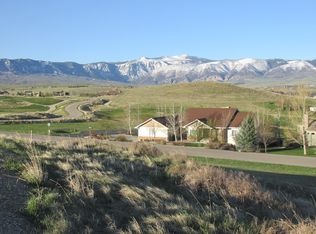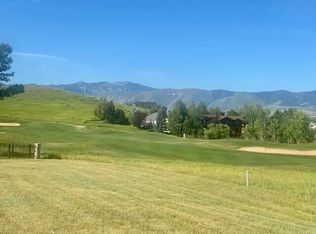Sold
Price Unknown
91 Powder Horn Rd, Sheridan, WY 82801
5beds
4baths
3,249sqft
Stick Built, Residential
Built in 2020
0.62 Acres Lot
$1,488,300 Zestimate®
$--/sqft
$3,870 Estimated rent
Home value
$1,488,300
Estimated sales range
Not available
$3,870/mo
Zestimate® history
Loading...
Owner options
Explore your selling options
What's special
This exquisite home radiates ''custom''. An open-concept layout with reclaimed wood accent beams captivates upon entry. Unobstructed views of mountains and the Powder Horn Golf Course grace nearly every window. This home blends modern farmhouse style with a hint of French country. The kitchen features high end ''Cafe'' appliances, seating for six at the island, and an oversized pantry. Quartz countertops, unique cabinetry, and creative lighting add a striking flair. Luxurious master suite and guest quarters offer plenty of privacy. Storage is abundant & an extra deep 3-car garage boasts an added work area. The fenced backyard has a park-like feel with a waterfall and private covered patio with gas fireplace. Enjoy stunning views and sunsets from the front patio in your piece of paradise. HOME FEATURES
Main Level --- solid oak flooring, trim, and doors, with hand-troweled walls and large windows bathing the space in light. Quartz counters, stylish chandeliers, and high-end fixtures enhance the ambiance. The living room boasts 23 feet vaulted ceilings with reclaimed wood beams and a gas fireplace. The kitchen showcases GE Café appliances, a spacious island, and quartz counters, while the pantry offers ample storage and workspace. The dining area provides patio access and stunning views. A bright TV/den room overlooks the course and mountains. The master suite boasts luxury amenities, including a walk-in shower, heated floor tiles, and dual walk-in closets. The second bedroom suite features a walk-in closet and en-suite bath.
On the upper level, custom handrails lead to three additional bedrooms, each with its own unique view. A full bath with separate vanity area and ample closet storage completes this level. The garage offers three stalls with extra workspace.
Outside, a south-facing concrete driveway leads to a covered front patio. The landscaped backyard includes a covered patio with gas fireplace, BBQ area, and tiered yard with waterfall.
The exterior of this stunning home is as meticulously designed as its interior. A south-facing concrete driveway ensures easy access, complemented by a covered front patio that invites relaxation while enjoying the surrounding scenery. The landscaped yard is both functional and beautiful, fenced for privacy and security with two convenient gates. Step onto the covered back patio, complete with a gas fireplace, ideal for cozy evenings or entertaining guests year-round. Colored concrete wraps around to a designated BBQ area and a charming swing, providing ample space for outdoor gatherings and enjoyment. The tiered backyard features a tranquil waterfall, surrounded by natural elements including rocks and trees, including pine trees that offer both shade and a touch of rustic elegance. The entire outdoor space is irrigated, ensuring lush greenery throughout the seasons.
The exterior siding of this exquisite home features stucco with tasteful stone accents, adding to its timeless appeal and architectural charm.
Inside, comfort meets sophistication with two HVAC zones and two water heaters, providing optimal climate control and efficiency. Plantation shutters adorn the windows, offering both style and functionality, while Hunters top-down blinds provide additional privacy when desired.
From the moment you step onto the property, this home envelops you in luxury and tranquility, offering a sanctuary where every detail has been thoughtfully considered for both aesthetic appeal and practical living. Whether you're enjoying a quiet evening on the front patio or hosting a gathering in the landscaped backyard, this home provides the perfect backdrop for creating lasting memories with family and friends.
Zillow last checked: 8 hours ago
Listing updated: August 25, 2024 at 08:08pm
Listed by:
Team Powder Horn 307-674-9545,
Powder Horn Realty, Inc.
Bought with:
Karen Chase, 10380
Powder Horn Realty, Inc.
Source: Sheridan County BOR,MLS#: 24-427
Facts & features
Interior
Bedrooms & bathrooms
- Bedrooms: 5
- Bathrooms: 4
Primary bedroom
- Description: Privacy, walk-in closet to laundry room
- Level: Main
Bedroom 1
- Description: Ensuite wing, guest bedroom, walk-in closet
- Level: Main
Bedroom 2
- Level: Upper
Bedroom 3
- Level: Upper
Bedroom 4
- Level: Upper
Primary bathroom
- Description: 5 piece bathroom
- Level: Main
Other
- Description: a part of ensuite wing
- Level: Main
Full bathroom
- Level: Upper
Den
- Description: great views and sunlight
- Level: Main
Dining room
- Description: back patio access
- Level: Main
Kitchen
- Description: quartz counters, upgraded appliances
- Level: Main
Laundry
- Description: available from master suite walk-in closet
- Level: Main
Living room
- Description: vaulted ceiling and wood beams, gas fireplace
- Level: Main
Heating
- Gas Forced Air, Natural Gas
Cooling
- Central Air
Features
- Breakfast Nook, Ceiling Fan(s), Pantry, Walk-In Closet(s)
- Flooring: Hardwood
- Basement: Crawl Space
- Has fireplace: Yes
- Fireplace features: # of Fireplaces, Gas
Interior area
- Total structure area: 3,249
- Total interior livable area: 3,249 sqft
- Finished area above ground: 976
Property
Parking
- Total spaces: 3
- Parking features: Concrete
- Attached garage spaces: 3
Features
- Stories: 1
- Patio & porch: Covered Patio, Patio
- Exterior features: Sprinkler
- Fencing: Fenced,Partial
- Has view: Yes
- View description: Mountain(s)
Lot
- Size: 0.62 Acres
- Features: Sloped
Details
- Parcel number: R0007697
Construction
Type & style
- Home type: SingleFamily
- Property subtype: Stick Built, Residential
Materials
- Stucco
- Roof: Asphalt
Condition
- Year built: 2020
Utilities & green energy
- Sewer: Shared Septic
- Water: SAWS
Community & neighborhood
Location
- Region: Sheridan
- Subdivision: Powder Horn Ranch
HOA & financial
HOA
- Has HOA: Yes
- HOA fee: $85 monthly
Price history
| Date | Event | Price |
|---|---|---|
| 6/18/2024 | Sold | -- |
Source: | ||
| 5/2/2024 | Listed for sale | $1,400,000+1307%$431/sqft |
Source: | ||
| 10/30/2019 | Listing removed | $99,500$31/sqft |
Source: BEST Real Estate WY, LLC #19-587 Report a problem | ||
| 8/21/2019 | Price change | $99,500-9.5%$31/sqft |
Source: BEST Real Estate WY, LLC #19-587 Report a problem | ||
| 6/14/2019 | Listed for sale | $110,000$34/sqft |
Source: BEST Real Estate WY, LLC #19-587 Report a problem | ||
Public tax history
| Year | Property taxes | Tax assessment |
|---|---|---|
| 2025 | $5,915 -20.6% | $87,632 -20.6% |
| 2024 | $7,446 +4.6% | $110,312 +4.6% |
| 2023 | $7,116 +22.6% | $105,426 +22.6% |
Find assessor info on the county website
Neighborhood: Powder Horn
Nearby schools
GreatSchools rating
- 8/10Big Horn Elementary SchoolGrades: K-5Distance: 1.4 mi
- 9/10Big Horn Middle SchoolGrades: 6-8Distance: 1.4 mi
- 10/10Big Horn High SchoolGrades: 9-12Distance: 1.5 mi

