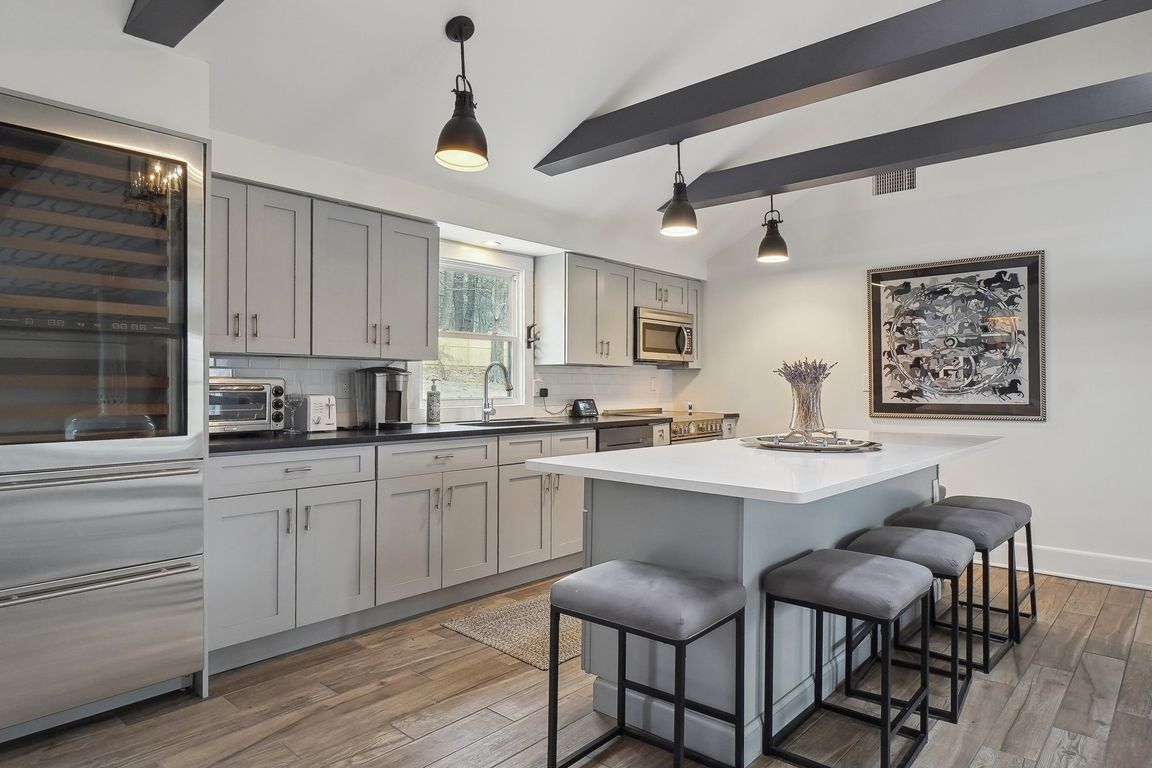
ActivePrice cut: $200K (10/6)
$2,699,000
6beds
--sqft
91 Post Ln, Bernardsville Boro, NJ 07924
6beds
--sqft
Single family residence
Built in 1870
6.60 Acres
3 Garage spaces
What's special
Indoor pool houseArchitectural detailsGrand light-filled roomsBreathtaking acresOld-world eleganceIntimate and private retreatPrestigious mountain top
Nestled on a prestigious mountain top awaits a world of unparalleled luxury & timeless elegance in this one-of-a-kind 1870 farmhouse, masterfully restored & expanded to offer over 8,000 square feet of opulent living space. Set on more than 6 breathtaking acres, this remarkable estate offers a rare combination of historic charm ...
- 177 days |
- 2,648 |
- 123 |
Source: GSMLS,MLS#: 3960042
Travel times
Kitchen
Living Room
Primary Bedroom
Zillow last checked: October 23, 2025 at 11:55pm
Listing updated: October 12, 2025 at 03:28pm
Listed by:
Michelle Pais 908-868-6581,
Signature Realty Nj
Source: GSMLS,MLS#: 3960042
Facts & features
Interior
Bedrooms & bathrooms
- Bedrooms: 6
- Bathrooms: 11
- Full bathrooms: 8
- 1/2 bathrooms: 3
Primary bedroom
- Description: Dressing Room, Fireplace, Sitting Room, Walk-In Closet
Bedroom 1
- Level: Second
- Area: 288
- Dimensions: 16 x 18
Bedroom 2
- Level: Second
- Area: 187
- Dimensions: 17 x 11
Bedroom 3
- Level: Second
- Area: 240
- Dimensions: 20 x 12
Bedroom 4
- Level: Second
- Area: 324
- Dimensions: 18 x 18
Bedroom 5
- Area: 253
- Dimensions: 23 x 11
Primary bathroom
- Features: Soaking Tub, Stall Shower
Dining room
- Features: Formal Dining Room
- Level: First
- Area: 195
- Dimensions: 13 x 15
Family room
- Level: First
- Area: 325
- Dimensions: 25 x 13
Kitchen
- Features: Kitchen Island, Eat-in Kitchen, Pantry
- Level: First
- Area: 408
- Dimensions: 17 x 24
Living room
- Level: First
- Area: 460
- Dimensions: 23 x 20
Heating
- Zoned, Natural Gas
Cooling
- Zoned
Appliances
- Included: Carbon Monoxide Detector, Gas Cooktop, Dishwasher, Dryer, Kitchen Exhaust Fan, Refrigerator, See Remarks, Washer, Wine Refrigerator
Features
- Wet Bar, Beamed Ceilings, High Ceilings, Walk-In Closet(s), Bedroom, Game Room, Office, In-Law Floorplan
- Flooring: Carpet, Tile, Wood
- Basement: Yes,Unfinished
- Number of fireplaces: 7
- Fireplace features: Bedroom 1, Family Room, Great Room, Living Room, Master Bedroom
Property
Parking
- Total spaces: 6
- Parking features: Asphalt, Detached Garage
- Garage spaces: 3
- Uncovered spaces: 6
Features
- Has private pool: Yes
- Pool features: Indoor Pool
Lot
- Size: 6.6 Acres
- Dimensions: 6.60AC
Details
- Additional structures: Barn/Stable, Carriage House, Outbuilding
- Parcel number: 2703000040000000090000
- Zoning description: RES
Construction
Type & style
- Home type: SingleFamily
- Architectural style: Custom Home
- Property subtype: Single Family Residence
Materials
- Wood Siding
- Roof: Asphalt Shingle
Condition
- Year built: 1870
- Major remodel year: 2024
Utilities & green energy
- Sewer: Septic Tank
- Water: Well
- Utilities for property: See Remarks
Community & HOA
Community
- Security: Carbon Monoxide Detector(s), Smoke Detector(s), Carbon Monoxide Detector
Location
- Region: Bernardsville
Financial & listing details
- Tax assessed value: $2,382,400
- Annual tax amount: $52,000
- Date on market: 4/30/2025
- Exclusions: Windows treatments in FR, DR & LR.
- Ownership type: Fee Simple