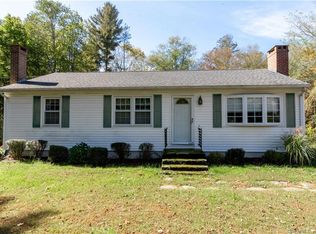Sold for $549,900
$549,900
91 Pomfret Landing Road, Brooklyn, CT 06234
3beds
2,119sqft
Single Family Residence
Built in 2025
1.1 Acres Lot
$557,000 Zestimate®
$260/sqft
$3,153 Estimated rent
Home value
$557,000
$368,000 - $847,000
$3,153/mo
Zestimate® history
Loading...
Owner options
Explore your selling options
What's special
Located on a meandering back road of Brooklyn, CT, this 2119 SF 3 bedroom, 2.5 bath Raised Ranch is a gorgeous find! As you step inside, you'll be greeted by an open-plan living room, dining room, and kitchen area, featuring vaulted ceilings that add an airy, grand feel. The heart of this home is its kitchen, boasting stunning granite countertops you can pick from builders selections, with a layout that is customizable to suit your culinary desires and entertainment style. This home offers three bedrooms, including a primary suite complete with a full bath and walk-in closet. The walk-out lower level unveils a nicely sized living room, a separate laundry room for your convenience, and a half bath. This additional living space opens up endless possibilities. Not to be overlooked, the home is equipped with energy-efficient heat pumps for heating and cooling, ensuring your comfort year-round. The convenience extends outside with a two-car garage, an oversized deck and abuts a meandering brook. Experience the perfect blend of comfort, style, and convenience in this beautiful home that not only meets your needs but exceeds your expectations. Construction starting! PHOTOS FROM PREVIOUS BUILD SIMILAR TO BE BUILT, there are some changes, build to be similar. Expecting late fall delivery.
Zillow last checked: 8 hours ago
Listing updated: December 03, 2025 at 05:50am
Listed by:
Jared Meehan (508)561-0249,
RE/MAX Bell Park Realty 860-774-7600
Bought with:
Michelle L. Terry, REB.0758299
eXp Realty
Source: Smart MLS,MLS#: 24093499
Facts & features
Interior
Bedrooms & bathrooms
- Bedrooms: 3
- Bathrooms: 3
- Full bathrooms: 2
- 1/2 bathrooms: 1
Primary bedroom
- Level: Main
Bedroom
- Level: Main
Bedroom
- Level: Main
Bathroom
- Level: Main
Bathroom
- Level: Main
Bathroom
- Level: Lower
Family room
- Level: Lower
Kitchen
- Level: Main
Living room
- Level: Main
Heating
- Wall Unit, Zoned, Other
Cooling
- Ductless
Appliances
- Included: None, Electric Water Heater, Water Heater
- Laundry: Lower Level
Features
- Open Floorplan
- Windows: Thermopane Windows
- Basement: None
- Attic: Access Via Hatch
- Has fireplace: No
Interior area
- Total structure area: 2,119
- Total interior livable area: 2,119 sqft
- Finished area above ground: 2,119
- Finished area below ground: 0
Property
Parking
- Total spaces: 4
- Parking features: Attached, Driveway, Garage Door Opener, Private, Gravel
- Attached garage spaces: 2
- Has uncovered spaces: Yes
Features
- Patio & porch: Deck
- Waterfront features: Waterfront, Brook
Lot
- Size: 1.10 Acres
- Features: Wetlands, Few Trees, Open Lot
Details
- Parcel number: 999999999
- Zoning: RA
Construction
Type & style
- Home type: SingleFamily
- Architectural style: Ranch
- Property subtype: Single Family Residence
Materials
- Vinyl Siding
- Foundation: Concrete Perimeter, Raised
- Roof: Shingle
Condition
- To Be Built
- New construction: Yes
- Year built: 2025
Utilities & green energy
- Sewer: Septic Tank
- Water: Well
- Utilities for property: Cable Available
Green energy
- Energy efficient items: Windows
Community & neighborhood
Location
- Region: Brooklyn
Price history
| Date | Event | Price |
|---|---|---|
| 11/28/2025 | Sold | $549,900$260/sqft |
Source: | ||
| 7/25/2025 | Pending sale | $549,900$260/sqft |
Source: | ||
| 5/6/2025 | Listed for sale | $549,900$260/sqft |
Source: | ||
Public tax history
Tax history is unavailable.
Neighborhood: 06234
Nearby schools
GreatSchools rating
- 4/10Brooklyn Elementary SchoolGrades: PK-4Distance: 2.8 mi
- 5/10Brooklyn Middle SchoolGrades: 5-8Distance: 2.8 mi
Get pre-qualified for a loan
At Zillow Home Loans, we can pre-qualify you in as little as 5 minutes with no impact to your credit score.An equal housing lender. NMLS #10287.
Sell for more on Zillow
Get a Zillow Showcase℠ listing at no additional cost and you could sell for .
$557,000
2% more+$11,140
With Zillow Showcase(estimated)$568,140
