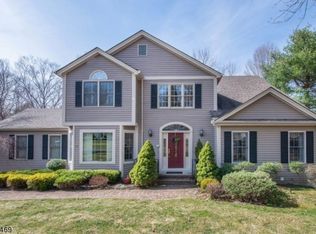TUCKED AWAY ON A RARE BUT DELIGHTFULLY SECLUDED PIECE OF PROPERTY IN ONE OF NORTH JERSEY'S MOST COVETED COMMUNITIES, THIS TOTALLY RENOVATED TRUE CENTER HALL COLONIAL OFFERS NUMEROUS PLEASING FEATURES AND AMENITIES INCLUDING BRAND NEW ROOF, NEWLY UPDATED KITCHEN, 2.5 NEWLY UPDATED BATHROOMS, BRAND NEW HARDWOOD FLOORING THROUGHOUT (NO CARPETS), SPACIOUS FRESHLY PAINTED AND APPOINTED ROOMS IN A CLASSIC LAYOUT HIGHLIGHTED BY THE GORGEOUS EAT IN KITCHEN WITH CENTER ISLAND AND LARGE SEPARATE DINING AREA THAT FLOWS BEAUTIFULLY TO THE FAMILY ROOM WITH FPL AND THE VERY LARGE FORMAL LIVING AND DINING ROOMS. THE MASTER SUITE IS EXCEPTIONALLY LARGE WITH WALK IN CLOSET AND BEAUTIFUL MASTER BATHROOM ALONG WITH THE NEWLY UPDATED MAIN BATHROOM SERVING 3 ADDT'L AMPLE UPSTAIRS BEDROOMS PLUS A GUEST 5TH BEDROOM ON THE 1ST FLR.
This property is off market, which means it's not currently listed for sale or rent on Zillow. This may be different from what's available on other websites or public sources.
