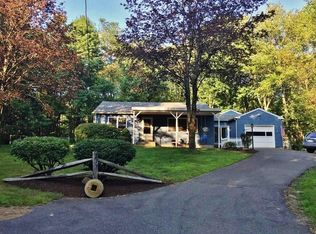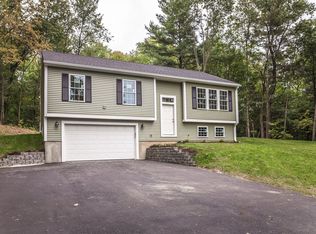Sold for $355,000
$355,000
91 Pierce Rd, West Brookfield, MA 01585
3beds
1,296sqft
Single Family Residence
Built in 1977
0.27 Acres Lot
$375,100 Zestimate®
$274/sqft
$2,318 Estimated rent
Home value
$375,100
$356,000 - $394,000
$2,318/mo
Zestimate® history
Loading...
Owner options
Explore your selling options
What's special
Discover the allure of 91 Pierce Road, a charming countryside gem tucked away in West Brookfield, MA. This delightful property offers a peaceful escape with its picturesque setting, mature trees, and private backyard. Inside, you'll find a cozy interior with new LVP flooring throughout. A large kitchen/dining combination allows you plenty of space to cook and entertain. Relax in the sunny living room and retreat to your first-floor bedroom and bathroom. The second floor is finished with two generous sized bedrooms and additional attic storage space. The basement is partially finished and offers flexibility for guests, a home office, or a hobby room in addition the added storage space. Stoll to the private sandy beach, canoe, kayak and fish as part of Brookhaven Lake Association. Enjoy serene living and the beauty of nature at this idyllic retreat.
Zillow last checked: 8 hours ago
Listing updated: September 21, 2023 at 08:14am
Listed by:
Lynne Grden 508-769-9533,
Keller Williams Pinnacle MetroWest 508-754-3020
Bought with:
Mary Hicks
Century 21 North East
Source: MLS PIN,MLS#: 73141760
Facts & features
Interior
Bedrooms & bathrooms
- Bedrooms: 3
- Bathrooms: 1
- Full bathrooms: 1
- Main level bedrooms: 1
Primary bedroom
- Features: Closet, Flooring - Vinyl, Cable Hookup
- Level: Main,First
- Area: 154
- Dimensions: 11 x 14
Bedroom 2
- Features: Ceiling Fan(s), Closet, Flooring - Wall to Wall Carpet, Cable Hookup
- Level: Second
- Area: 225
- Dimensions: 15 x 15
Bedroom 3
- Features: Ceiling Fan(s), Closet, Flooring - Wall to Wall Carpet
- Level: Second
- Area: 255
- Dimensions: 15 x 17
Primary bathroom
- Features: No
Bathroom 1
- Features: Bathroom - Full, Bathroom - With Tub & Shower, Closet - Linen, Flooring - Laminate, Lighting - Sconce
- Level: First
- Area: 31.5
- Dimensions: 7 x 4.5
Dining room
- Features: Closet, Flooring - Vinyl, Lighting - Pendant
- Level: First
- Area: 143
- Dimensions: 13 x 11
Kitchen
- Features: Ceiling Fan(s), Flooring - Vinyl, Dining Area, Exterior Access, Open Floorplan, Lighting - Pendant
- Level: First
- Area: 156
- Dimensions: 13 x 12
Living room
- Features: Flooring - Vinyl, Window(s) - Picture
- Level: First
- Area: 204
- Dimensions: 17 x 12
Office
- Features: Flooring - Wall to Wall Carpet, Recessed Lighting
- Level: Basement
- Area: 188.5
- Dimensions: 14.5 x 13
Heating
- Forced Air, Oil
Cooling
- None
Appliances
- Included: Water Heater, Range, Dishwasher, Microwave, Refrigerator, Freezer
- Laundry: Electric Dryer Hookup, Washer Hookup, In Basement
Features
- Recessed Lighting, Office
- Flooring: Vinyl, Flooring - Wall to Wall Carpet
- Doors: Storm Door(s)
- Basement: Full
- Has fireplace: No
Interior area
- Total structure area: 1,296
- Total interior livable area: 1,296 sqft
Property
Parking
- Total spaces: 4
- Parking features: Off Street, Paved
- Uncovered spaces: 4
Features
- Patio & porch: Patio
- Exterior features: Patio
- Has view: Yes
- View description: Scenic View(s)
- Waterfront features: Lake/Pond, 1/10 to 3/10 To Beach, Beach Ownership(Association)
Lot
- Size: 0.27 Acres
- Features: Wooded, Gentle Sloping
Details
- Foundation area: 864
- Parcel number: M:053 B:00054 L:00000,3407356
- Zoning: RR
Construction
Type & style
- Home type: SingleFamily
- Architectural style: Cape
- Property subtype: Single Family Residence
Materials
- Frame
- Foundation: Concrete Perimeter
- Roof: Shingle
Condition
- Year built: 1977
Utilities & green energy
- Electric: 110 Volts
- Sewer: Private Sewer
- Water: Private
- Utilities for property: for Electric Range, for Electric Oven, for Electric Dryer
Community & neighborhood
Community
- Community features: Walk/Jog Trails, Conservation Area, House of Worship, Public School
Location
- Region: West Brookfield
HOA & financial
HOA
- Has HOA: Yes
- HOA fee: $75 annually
Price history
| Date | Event | Price |
|---|---|---|
| 9/21/2023 | Sold | $355,000-8.7%$274/sqft |
Source: MLS PIN #73141760 Report a problem | ||
| 8/5/2023 | Contingent | $389,000$300/sqft |
Source: MLS PIN #73141760 Report a problem | ||
| 7/28/2023 | Listed for sale | $389,000+99.5%$300/sqft |
Source: MLS PIN #73141760 Report a problem | ||
| 3/9/2018 | Sold | $195,000-2%$150/sqft |
Source: Public Record Report a problem | ||
| 1/19/2018 | Pending sale | $199,000$154/sqft |
Source: Jones Group REALTORS� #72243413 Report a problem | ||
Public tax history
| Year | Property taxes | Tax assessment |
|---|---|---|
| 2025 | $2,997 -4% | $278,000 |
| 2024 | $3,122 +13.4% | $278,000 +21.1% |
| 2023 | $2,752 -4.3% | $229,500 +5.6% |
Find assessor info on the county website
Neighborhood: 01585
Nearby schools
GreatSchools rating
- 6/10West Brookfield Elementary SchoolGrades: K-6Distance: 3.1 mi
- 3/10Quaboag Regional Middle Innovation SchoolGrades: 7-8Distance: 2.9 mi
- 5/10Quaboag Regional High SchoolGrades: 9-12Distance: 2.9 mi
Schools provided by the listing agent
- Elementary: Wbes
- Middle: Qrmshs
- High: Qrmshs
Source: MLS PIN. This data may not be complete. We recommend contacting the local school district to confirm school assignments for this home.
Get a cash offer in 3 minutes
Find out how much your home could sell for in as little as 3 minutes with a no-obligation cash offer.
Estimated market value$375,100
Get a cash offer in 3 minutes
Find out how much your home could sell for in as little as 3 minutes with a no-obligation cash offer.
Estimated market value
$375,100

