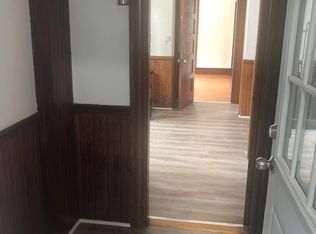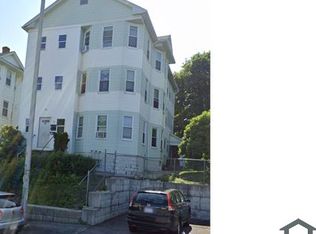****Open House Saturday 11am-1pm**** Don't miss your opportunity to own this updated three family building with Lead Certs! This would work for owner occupied or investor. ~~ Roof is approx 4 yrs old, ~~Vinyl replacements windows~~ updated electric~~lots of natural woodwork~~ Hardwood floors~~ second floor heating system is forced hot air and appox 3 yrs old~~ All units are on the larger side~~ Third floor bonus has finished attic space as part of the unit featuring two additional bedrooms and a full bath!! Each unit has a storage shed~~ Enclosed rear porches~~ Currently two off street parking spots with room to expand. Storage closets in basement for each unit~~ Building has been well cared for.**** In case of multiple offer: All offers will need to be submitted by 12pm Sunday and reviewed with seller on Monday.****
This property is off market, which means it's not currently listed for sale or rent on Zillow. This may be different from what's available on other websites or public sources.

