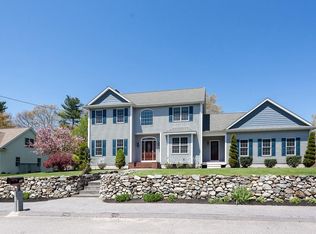New construction within minutes to T. Why settle for less when you can own this 4 bedroom 2 1/2 bath beautiful home. Gourmet fully applianced kitchen with granite countertops and a full walk in pantry . Off the open kitchen is a large fireplaced family room with many oversized windows for lots of extra lighting . Master suite with soaking tub and walk-in shower . 3 more oversized bedrooms with huge walk in closets . Laundry on 2nd floor. Central air and energy efficient home ! Great schools with a new high school in near future ! Nice established neighborhood . Close to highways and centrally located between Boston and Providence what a Gem !!
This property is off market, which means it's not currently listed for sale or rent on Zillow. This may be different from what's available on other websites or public sources.
