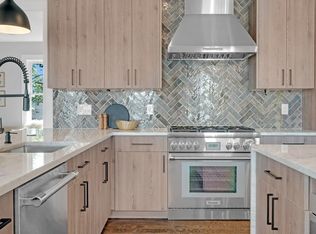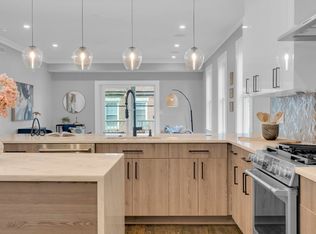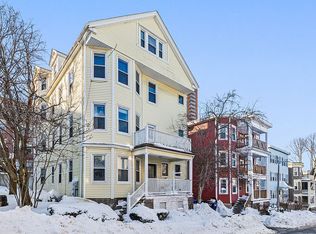Sold for $990,000 on 05/08/24
$990,000
91 Parkton Rd #2, Boston, MA 02130
2beds
1,425sqft
Condominium
Built in 1910
-- sqft lot
$-- Zestimate®
$695/sqft
$3,564 Estimated rent
Home value
Not available
Estimated sales range
Not available
$3,564/mo
Zestimate® history
Loading...
Owner options
Explore your selling options
What's special
Welcome to your sanctuary in the vibrant Pondside area of JP! This meticulously renovated condo features smart home technology, recessed lighting, designer finishes, crown molding, solid wood trim & hardwood floors throughout plus deeded basement storage. The open floorplan seamlessly connects the living, dining & kitchen areas. The high-end chef's kitchen is complete with marble counters with a waterfall edge, a pantry closet & GE Cafe smart appliances. Luxurious bathrooms feature glass shower enclosures & designer tiles with a modern aesthetic, creating a spa-like atmosphere. The primary bedroom with ensuite bath features a walk through closet & custom storage. The second sizeable bedroom & third room, perfect for a home office, are separated by a second full bath. Refinished exterior with new landscaping & parking available. You'll love the nearby trails around the Pond, Arboretum & Emerald Necklace! Close proximity a range of food, dining and shopping and public transportation.
Zillow last checked: 8 hours ago
Listing updated: May 09, 2024 at 09:56am
Listed by:
Mission Realty Advisors 617-942-1609,
Compass 617-206-3333
Bought with:
The Jenkins Group
Keller Williams Realty
Source: MLS PIN,MLS#: 73195778
Facts & features
Interior
Bedrooms & bathrooms
- Bedrooms: 2
- Bathrooms: 2
- Full bathrooms: 2
Primary bedroom
- Level: Second
- Area: 168
- Dimensions: 14 x 12
Bedroom 2
- Level: Second
- Area: 168
- Dimensions: 14 x 12
Primary bathroom
- Features: Yes
Bathroom 1
- Level: Second
- Area: 120
- Dimensions: 12 x 10
Bathroom 2
- Level: Second
- Area: 60
- Dimensions: 12 x 5
Dining room
- Level: Second
Kitchen
- Level: Second
- Area: 240
- Dimensions: 16 x 15
Living room
- Features: Flooring - Hardwood, Balcony / Deck, Open Floorplan, Slider, Crown Molding
- Level: Second
- Area: 285
- Dimensions: 19 x 15
Office
- Area: 72
- Dimensions: 9 x 8
Heating
- Central
Cooling
- Central Air
Appliances
- Laundry: Second Floor, In Unit
Features
- Home Office
- Flooring: Tile, Hardwood
- Doors: Insulated Doors
- Windows: Insulated Windows
- Has basement: Yes
- Has fireplace: No
- Common walls with other units/homes: 2+ Common Walls
Interior area
- Total structure area: 1,425
- Total interior livable area: 1,425 sqft
Property
Features
- Patio & porch: Porch
- Exterior features: Porch
Details
- Parcel number: 1002144000,1347935
- Zoning: 3F
Construction
Type & style
- Home type: Condo
- Property subtype: Condominium
Materials
- Roof: Shingle
Condition
- Year built: 1910
- Major remodel year: 2023
Details
- Warranty included: Yes
Utilities & green energy
- Electric: 100 Amp Service
- Sewer: Public Sewer
- Water: Public
Community & neighborhood
Community
- Community features: Public Transportation, Shopping, Pool, Tennis Court(s), Park, Walk/Jog Trails, Golf, Medical Facility, Laundromat, Bike Path, Conservation Area, Highway Access, House of Worship, Private School, Public School, T-Station, University
Location
- Region: Boston
HOA & financial
HOA
- HOA fee: $274 monthly
- Services included: Water, Sewer, Insurance, Maintenance Grounds, Reserve Funds
Price history
| Date | Event | Price |
|---|---|---|
| 5/8/2024 | Sold | $990,000-5.7%$695/sqft |
Source: MLS PIN #73195778 Report a problem | ||
| 2/19/2024 | Price change | $1,050,000-4.5%$737/sqft |
Source: MLS PIN #73195778 Report a problem | ||
| 1/23/2024 | Listed for sale | $1,100,000$772/sqft |
Source: MLS PIN #73195778 Report a problem | ||
| 12/19/2023 | Listing removed | $1,100,000$772/sqft |
Source: MLS PIN #73173953 Report a problem | ||
| 11/29/2023 | Price change | $1,100,000-6.2%$772/sqft |
Source: MLS PIN #73173953 Report a problem | ||
Public tax history
Tax history is unavailable.
Neighborhood: Jamaica Plain
Nearby schools
GreatSchools rating
- 6/10Curley K-8 SchoolGrades: PK-8Distance: 0.2 mi
- 1/10Egleston Community High SchoolGrades: 9-12Distance: 1 mi
- 6/10John F Kennedy Elementary SchoolGrades: PK-6Distance: 0.5 mi

Get pre-qualified for a loan
At Zillow Home Loans, we can pre-qualify you in as little as 5 minutes with no impact to your credit score.An equal housing lender. NMLS #10287.


