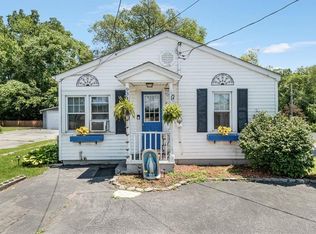This incredibly charming cottage is truly a must see. This 2 bedroom, 1 bath cozy dwelling offers very convenient single level living. As you walk through the front door, you are welcomed by the open concept living are with large windows and hardwood floors. The living area flows into the large eat-in kitchen with plenty of room for eating and entertaining. Off to the right off the living area is the 2 bedrooms and full bath along with an awesome sunroom with sliding glass doors and skylights that could be used for extra living space or a 3rd bedroom/office. Just off the kitchen is a separate mudroom and washer/dryer room. The property also offers a 2 car detached garage, large driveway, and two sheds. This home is optimally located minutes from Route 9, I84, amazing shops and restaurants and many other important amenities.
This property is off market, which means it's not currently listed for sale or rent on Zillow. This may be different from what's available on other websites or public sources.
