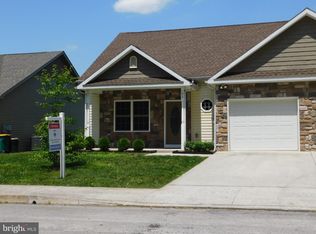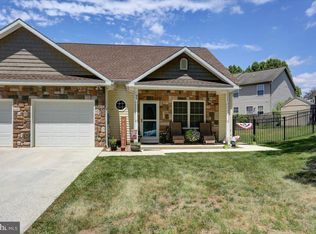Sold for $245,000
$245,000
91 Old Mill Rd, Waynesboro, PA 17268
3beds
1,309sqft
Single Family Residence
Built in 2019
3,421 Square Feet Lot
$266,700 Zestimate®
$187/sqft
$1,717 Estimated rent
Home value
$266,700
$253,000 - $280,000
$1,717/mo
Zestimate® history
Loading...
Owner options
Explore your selling options
What's special
ALL ONE LEVEL LIVING with ATTRACTIVE FLOOR PLAN. Kitchen, dining and living room combo with vaulted ceiling. Granite counters, ceramic tile floors, stainless steel appliances and laundry room adjacent to kitchen. Laminate flooring in dining room/living room and hallway. Primary bedroom with walk in closet, full bath with dual bowl vanity and ceramic tile walk in shower. Concrete driveway and rear patio. Fully fenced rear yard, shed and patio awning convey with sale.
Zillow last checked: 8 hours ago
Listing updated: April 15, 2024 at 12:02pm
Listed by:
Arlene Unger 717-404-2680,
RE/MAX Results,
Listing Team: The Arlene Unger Team
Bought with:
Arlene Unger, 620352
RE/MAX Results
Source: Bright MLS,MLS#: PAFL2018720
Facts & features
Interior
Bedrooms & bathrooms
- Bedrooms: 3
- Bathrooms: 2
- Full bathrooms: 2
- Main level bathrooms: 2
- Main level bedrooms: 3
Heating
- Forced Air, Heat Pump, Electric
Cooling
- Central Air, Electric
Appliances
- Included: Oven/Range - Electric, Microwave, Dishwasher, Disposal, Refrigerator, Electric Water Heater
- Laundry: Main Level, Laundry Room
Features
- Dining Area, Open Floorplan, Primary Bath(s), Kitchen - Table Space, Walk-In Closet(s)
- Flooring: Ceramic Tile, Carpet, Laminate
- Has basement: No
- Has fireplace: No
Interior area
- Total structure area: 1,309
- Total interior livable area: 1,309 sqft
- Finished area above ground: 1,309
Property
Parking
- Total spaces: 2
- Parking features: Garage Door Opener, Garage Faces Front, Concrete, Attached, Driveway
- Attached garage spaces: 1
- Uncovered spaces: 1
Accessibility
- Accessibility features: Accessible Entrance
Features
- Levels: One
- Stories: 1
- Patio & porch: Patio
- Pool features: None
- Fencing: Vinyl
Lot
- Size: 3,421 sqft
Details
- Additional structures: Above Grade
- Parcel number: 245C47.055.000000
- Zoning: R2-MEDIUM
- Special conditions: Standard
Construction
Type & style
- Home type: SingleFamily
- Architectural style: Ranch/Rambler
- Property subtype: Single Family Residence
- Attached to another structure: Yes
Materials
- Stick Built, Stone, Vinyl Siding
- Foundation: Slab
- Roof: Architectural Shingle
Condition
- New construction: No
- Year built: 2019
Utilities & green energy
- Electric: 200+ Amp Service
- Sewer: Public Sewer
- Water: Public
Community & neighborhood
Location
- Region: Waynesboro
- Subdivision: South End Villas
- Municipality: WAYNESBORO BORO
HOA & financial
HOA
- Has HOA: Yes
- HOA fee: $35 monthly
- Services included: Common Area Maintenance
- Association name: I360 PROPERTY MANAGEMENT
Other
Other facts
- Listing agreement: Exclusive Right To Sell
- Ownership: Fee Simple
Price history
| Date | Event | Price |
|---|---|---|
| 4/15/2024 | Sold | $245,000-2%$187/sqft |
Source: | ||
| 3/11/2024 | Pending sale | $249,900$191/sqft |
Source: | ||
| 3/2/2024 | Listed for sale | $249,900+18.7%$191/sqft |
Source: | ||
| 1/25/2022 | Sold | $210,500-4.3%$161/sqft |
Source: | ||
| 12/14/2021 | Pending sale | $219,900$168/sqft |
Source: | ||
Public tax history
| Year | Property taxes | Tax assessment |
|---|---|---|
| 2024 | $3,072 +3.2% | $16,950 |
| 2023 | $2,975 +4.9% | $16,950 |
| 2022 | $2,837 +5.4% | $16,950 |
Find assessor info on the county website
Neighborhood: 17268
Nearby schools
GreatSchools rating
- 4/10Fairview Avenue El SchoolGrades: K-5Distance: 0.9 mi
- NAWaynesboro Area Middle SchoolGrades: 7-8Distance: 1.1 mi
- 4/10Waynesboro Area Senior High SchoolGrades: 9-12Distance: 0.9 mi
Schools provided by the listing agent
- District: Waynesboro Area
Source: Bright MLS. This data may not be complete. We recommend contacting the local school district to confirm school assignments for this home.

Get pre-qualified for a loan
At Zillow Home Loans, we can pre-qualify you in as little as 5 minutes with no impact to your credit score.An equal housing lender. NMLS #10287.

