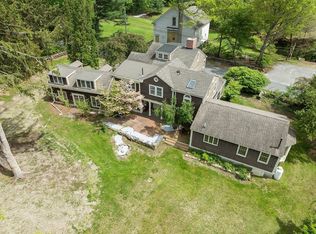This impressive home was thoughtfully designed and meticulously updated to create an open floor plan while respecting its architectural heritage. A high-end kitchen is a cook's delight with a 60" La Cornue stove, Kennebec cabinets & wainscoting, counters/farm sink by Vermont Soapstone plus high end appliances. The kitchen is open to an inviting family room with a massive brick fireplace & the dining room with wainscoting & Rumford fireplace. 1st floor also includes a foyer, living room, office, & mud room w/bluestone floors, half bath, pantry & cabinets. 2nd floor includes luxurious MBR & Bath with air massage tub, Waterworks tiling & rain shower. It shares mini kitchen/beverage station with a large Mother-in-law suite w/full bath. Two add'l bedrooms share a Jack & Jill bath. Spacious 3rd level is perfect for family living/entertainment or add'l sleeping space. Outside there's a 2 story 27'x35' barn and a screened porch with sweeping views of the garden, grounds & small orchard. Whole home generator.
This property is off market, which means it's not currently listed for sale or rent on Zillow. This may be different from what's available on other websites or public sources.
