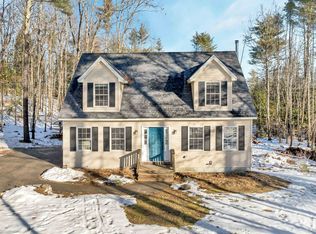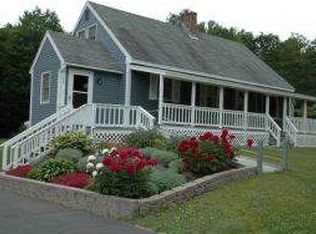Closed
Listed by:
Jeff Runnals,
Costantino Real Estate LLC 603-539-3200
Bought with: Compass New England, LLC
$379,900
91 Old Granite Road, Ossipee, NH 03864
3beds
1,706sqft
Manufactured Home
Built in 2024
1.8 Acres Lot
$406,700 Zestimate®
$223/sqft
$2,932 Estimated rent
Home value
$406,700
$338,000 - $492,000
$2,932/mo
Zestimate® history
Loading...
Owner options
Explore your selling options
What's special
BRAND NEW three-bedroom two bath ranch home. This 1700 square foot manufactured home sits on a private 1.8-acre lot less than one mile from Rte. 16 and only 15 minutes to downtown Wolfeboro. The spacious kitchen boasts lots of cabinets, countertop and multiple drawers. A large island with a farmer's sink with seating for 4 and a hidden pantry complements this gorgeous kitchen. The spacious living room features a built-in electric fireplace with mantel and room for a large flat screen tv! The primary bedroom has its own bath with double sinks and a walk-in tiled shower. His and hers closet completes this primary suite! There are two more bedrooms on the other end of the home opposite the second full bath. There is a separate side entrance from the driveway end as well as a formal front entrance with guest closet. Perhaps the most popular room is going to be the large, covered porch just off the dining room! Featuring a flat screen tv, ceiling fan and room for a tiki bar and stools, it's sure to be a favorite room for watching football games and grilling on the attached 12' x 10' deck with steps to the back yard! Value abounds in this newly constructed property so make your appointment now! Listing agent has a financial interest in the property.
Zillow last checked: 8 hours ago
Listing updated: November 18, 2024 at 09:56am
Listed by:
Jeff Runnals,
Costantino Real Estate LLC 603-539-3200
Bought with:
Brie Stephens
Compass New England, LLC
Source: PrimeMLS,MLS#: 5014990
Facts & features
Interior
Bedrooms & bathrooms
- Bedrooms: 3
- Bathrooms: 2
- Full bathrooms: 2
Heating
- Propane, Forced Air
Cooling
- None
Appliances
- Included: ENERGY STAR Qualified Dishwasher, Microwave, Gas Range, ENERGY STAR Qualified Refrigerator, Electric Water Heater, Exhaust Fan, Vented Exhaust Fan
- Laundry: 1st Floor Laundry
Features
- Ceiling Fan(s), Dining Area, Kitchen Island, Enrgy Rtd Lite Fixture(s), LED Lighting, Primary BR w/ BA, Natural Light, Walk-In Closet(s), Walk-in Pantry
- Flooring: Carpet, Vinyl
- Windows: Blinds, Drapes, Screens, Double Pane Windows
- Has basement: No
- Number of fireplaces: 1
- Fireplace features: 1 Fireplace
Interior area
- Total structure area: 1,706
- Total interior livable area: 1,706 sqft
- Finished area above ground: 1,706
- Finished area below ground: 0
Property
Parking
- Parking features: Gravel
Features
- Levels: One
- Stories: 1
- Patio & porch: Covered Porch
- Exterior features: Deck, Garden, Natural Shade
- Frontage length: Road frontage: 200
Lot
- Size: 1.80 Acres
- Features: Country Setting, Landscaped, Major Road Frontage, Slight, Wooded
Details
- Parcel number: OSSIM00134L010000S000000
- Zoning description: rural
Construction
Type & style
- Home type: MobileManufactured
- Architectural style: Ranch
- Property subtype: Manufactured Home
Materials
- Fiberglss Batt Insulation, Wood Frame, Vinyl Siding
- Foundation: Concrete Slab
- Roof: Asphalt Shingle
Condition
- New construction: Yes
- Year built: 2024
Utilities & green energy
- Electric: 100 Amp Service, Circuit Breakers
- Sewer: 1250 Gallon, Concrete, Leach Field, On-Site Septic Exists, Private Sewer
- Utilities for property: Cable Available, Propane, Phone Available, Underground Utilities
Community & neighborhood
Security
- Security features: HW/Batt Smoke Detector
Location
- Region: Ossipee
Other
Other facts
- Road surface type: Paved
Price history
| Date | Event | Price |
|---|---|---|
| 10/11/2024 | Sold | $379,900$223/sqft |
Source: | ||
| 10/11/2024 | Contingent | $379,900$223/sqft |
Source: | ||
| 9/19/2024 | Listed for sale | $379,900$223/sqft |
Source: | ||
Public tax history
| Year | Property taxes | Tax assessment |
|---|---|---|
| 2024 | $645 +11.8% | $55,600 |
| 2023 | $577 -6% | $55,600 +66.5% |
| 2022 | $614 +7.9% | $33,400 |
Find assessor info on the county website
Neighborhood: 03864
Nearby schools
GreatSchools rating
- 5/10Ossipee Central SchoolGrades: PK-6Distance: 5.4 mi
- 6/10Kingswood Regional Middle SchoolGrades: 7-8Distance: 8.6 mi
- 7/10Kingswood Regional High SchoolGrades: 9-12Distance: 8.5 mi
Schools provided by the listing agent
- Elementary: Ossipee Central Elementary Sch
- Middle: Kingswood Regional Middle
- High: Kingswood Regional High School
- District: Governor Wentworth Regional
Source: PrimeMLS. This data may not be complete. We recommend contacting the local school district to confirm school assignments for this home.
Sell for more on Zillow
Get a free Zillow Showcase℠ listing and you could sell for .
$406,700
2% more+ $8,134
With Zillow Showcase(estimated)
$414,834
