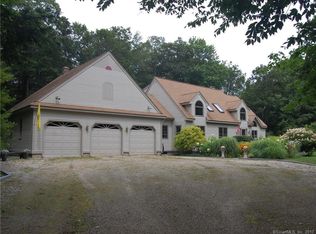Sold for $559,000 on 12/29/25
$559,000
91 Old Forge Road, Hartland, CT 06065
4beds
2,764sqft
Single Family Residence
Built in 1988
2.5 Acres Lot
$559,200 Zestimate®
$202/sqft
$3,574 Estimated rent
Home value
$559,200
$514,000 - $604,000
$3,574/mo
Zestimate® history
Loading...
Owner options
Explore your selling options
What's special
Do you dream of a simpler life - fresh air, wide open space, and the freedom to slow down? This charming New England colonial home is set on 2.5 private acres, and is tucked back from the road and bordered on three sides by non-buildable land, ensuring lasting peace and privacy. It's the perfect homestead for those who want to live sustainably - ideal for vegetable gardening, goats, chickens, or simply enjoying the quiet beauty of nature. Inside you'll find a spacious country kitchen - the heart of the home - seamlessly opening to the family room and centered around a stunning stone fireplace. Recently updated with all new appliances, including a propane gas range, and finished with beautiful granite countertops. The primary suite is a true retreat, featuring a luxurious walk-in shower, elegant marble double-sink vanity, and the comfort of heated floors. The basement has been thoughtfully designed with abundant storage shelves and a custom-built potting station with grow lights, perfect for garden lovers. The remodeled room above the garage provides flexible living space - ideal as a playroom, rec room, or home office. The updated half bath and laundry room adds charm with its warm rustic farmhouse style, blending functionality with character. Adventure is never far away, with nearby opportunities for fishing, biking, kayaking, and skiing. Whether you're seeking an outdoor lifestyle or a serene retreat, this home is ready to welcome you! Exterior video surveillance.
Zillow last checked: 8 hours ago
Listing updated: December 30, 2025 at 07:16am
Listed by:
CHRIS CALLAHAN & JENNIFER KAMENS TEAM,
Aliza Battisto (860)977-8618,
Berkshire Hathaway NE Prop. 860-677-4949
Bought with:
Colleen D. Vigeant, RES.0810529
Elyse Harney Real Estate
Source: Smart MLS,MLS#: 24138277
Facts & features
Interior
Bedrooms & bathrooms
- Bedrooms: 4
- Bathrooms: 3
- Full bathrooms: 2
- 1/2 bathrooms: 1
Primary bedroom
- Features: Skylight, Vaulted Ceiling(s), Walk-In Closet(s), Wall/Wall Carpet
- Level: Upper
Bedroom
- Features: Wall/Wall Carpet
- Level: Upper
Bedroom
- Features: Wall/Wall Carpet
- Level: Upper
Bedroom
- Features: Wall/Wall Carpet
- Level: Upper
Dining room
- Features: Hardwood Floor
- Level: Main
Family room
- Features: Fireplace, Hardwood Floor
- Level: Main
Kitchen
- Features: Remodeled, Breakfast Bar, Granite Counters, Vinyl Floor
- Level: Main
Office
- Features: Built-in Features, Hardwood Floor
- Level: Main
Office
- Features: Remodeled, Laminate Floor
- Level: Upper
Heating
- Hot Water, Oil
Cooling
- None
Appliances
- Included: Gas Range, Oven, Microwave, Refrigerator, Dishwasher, Water Heater
- Laundry: Main Level
Features
- Central Vacuum, Smart Thermostat
- Basement: Full,Unfinished,Storage Space,Concrete
- Attic: Storage,Pull Down Stairs
- Number of fireplaces: 1
Interior area
- Total structure area: 2,764
- Total interior livable area: 2,764 sqft
- Finished area above ground: 2,764
Property
Parking
- Total spaces: 4
- Parking features: Attached, Paved, Off Street, Driveway, Garage Door Opener, Private
- Attached garage spaces: 2
- Has uncovered spaces: Yes
Features
- Patio & porch: Deck
- Exterior features: Garden, Stone Wall
Lot
- Size: 2.50 Acres
- Features: Secluded, Borders Open Space, Level, Cleared
Details
- Additional structures: Shed(s)
- Parcel number: 2418919
- Zoning: R-1
Construction
Type & style
- Home type: SingleFamily
- Architectural style: Colonial,Saltbox
- Property subtype: Single Family Residence
Materials
- Vinyl Siding
- Foundation: Concrete Perimeter
- Roof: Asphalt
Condition
- New construction: No
- Year built: 1988
Utilities & green energy
- Sewer: Septic Tank
- Water: Well
- Utilities for property: Underground Utilities
Community & neighborhood
Location
- Region: Riverton
- Subdivision: West Hartland
Price history
| Date | Event | Price |
|---|---|---|
| 12/29/2025 | Sold | $559,000-1.8%$202/sqft |
Source: | ||
| 12/14/2025 | Pending sale | $569,000$206/sqft |
Source: | ||
| 11/28/2025 | Contingent | $569,000$206/sqft |
Source: | ||
| 11/9/2025 | Listed for sale | $569,000$206/sqft |
Source: | ||
| 10/21/2025 | Listing removed | $569,000$206/sqft |
Source: | ||
Public tax history
| Year | Property taxes | Tax assessment |
|---|---|---|
| 2025 | $6,994 +5% | $239,920 |
| 2024 | $6,658 +1.8% | $239,920 |
| 2023 | $6,538 +0.9% | $239,920 |
Find assessor info on the county website
Neighborhood: 06065
Nearby schools
GreatSchools rating
- NAHartland SchoolGrades: PK-8Distance: 4.5 mi
Schools provided by the listing agent
- Elementary: Hartland
Source: Smart MLS. This data may not be complete. We recommend contacting the local school district to confirm school assignments for this home.

Get pre-qualified for a loan
At Zillow Home Loans, we can pre-qualify you in as little as 5 minutes with no impact to your credit score.An equal housing lender. NMLS #10287.
Sell for more on Zillow
Get a free Zillow Showcase℠ listing and you could sell for .
$559,200
2% more+ $11,184
With Zillow Showcase(estimated)
$570,384