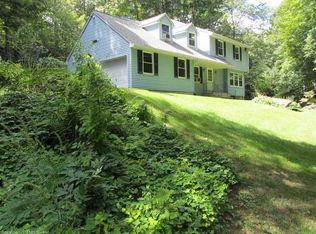Private Yet Neighborly Real Nature Lovers Property-6.96 Acres surrounds this Charming Cape Cod Home Three Bedroom/Two Bath w/Both a Two Car Attached and 2 Bay Detached Garage! Nestled Well Back on Gently Rolling Treed Land Parcel This Well-Maintained Home Offers a 2100 SF +/- of Living Area w/ A Variety of Attractive Home Features. Open Country Kitchen w/Tile Flooring, Solid Wood Oak Cabinets, Daily Dining Breakfast Bar, Jenn Aire Five Burner Cook top Unit, Stainless Steel Appliances include Double Wall Ovens, Microwave, Side by Side Refrigerator, Dishwasher. Open Formal Dining Room Finished w/Hardwood Floors & Overhead Fan. Spacious Light & Bright 13x19 Living Room w/Bay Window Unit & Newly Carpeted Floor. First Floor Bedroom or Den/Study. Finished Breezeway/Sunroom w/Sliders to Ground Level Patio. Second Floor Features Two Large Bedrooms & Custom Appointed Remodeled Full Bath. 19x12 Master Bedroom w/Skylight, Walk-In Closet, & Private Access to Full Bath. Full Bath Features Double Basin Vanity, 5' Walk-In Tile Wall Shower w/Glass Doors, Tile Floor, & Built in Cabinetworks. 13x17 Second Carpeted Floor Bedroom w/Skylight & Overhead Fan! Finished Lower Level Area of Approximately 550 SF +/- Offers Rec Rm w/Wet Bar, Home Office Area, Stamped Tin Ceiling, Carpeted Flooring, & Laundry Area. Newer Oil-Fired Hot Water Baseboard Boiler works in Tandem w/Jenson Wood Burning Furnace Fueled by Cord Wood Gathered On-site To Substantially Reduces Annual Heating Costs.
This property is off market, which means it's not currently listed for sale or rent on Zillow. This may be different from what's available on other websites or public sources.

