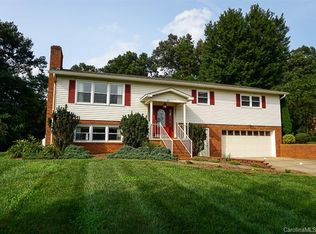Closed
$337,500
91 Northwest Rd, Hickory, NC 28601
4beds
2,457sqft
Single Family Residence
Built in 1974
0.64 Acres Lot
$366,400 Zestimate®
$137/sqft
$2,029 Estimated rent
Home value
$366,400
$348,000 - $388,000
$2,029/mo
Zestimate® history
Loading...
Owner options
Explore your selling options
What's special
Nestled in the charming town of Bethlehem, this exceptional residence, situated on a generous 0.6-acre lot, comes complete with a home warranty for your peace of mind. The roof, a mere 5 years old, and a recently installed water heater in 2023 ensure a worry-free and comfortable living experience. Experience the convenience of having nearby stores and restaurants in this tranquil community. The main level boasts 3 bedrooms and 2 bathrooms, providing a comfortable and well-designed living space. Descend to the finished lower level, where you'll discover a spacious gathering room, ample storage closets, a versatile fourth room, and an additional full bathroom. The 2-car garage enhances the functionality of this home. Located in close proximity to Lake Hickory and Wittenberg Lake Access, this meticulously maintained property seamlessly combines comfort and convenience. Your canine companion will appreciate the fenced backyard, completing the allure of this wonderful residence.
Zillow last checked: 8 hours ago
Listing updated: April 25, 2024 at 10:36am
Listing Provided by:
Mariette Gagne MarietteHNC@gmail.com,
MarketPlace Realty, Inc.
Bought with:
Pam Kendall
Kendall Real Estate
Source: Canopy MLS as distributed by MLS GRID,MLS#: 4115126
Facts & features
Interior
Bedrooms & bathrooms
- Bedrooms: 4
- Bathrooms: 3
- Full bathrooms: 3
- Main level bedrooms: 3
Primary bedroom
- Level: Main
- Area: 165 Square Feet
- Dimensions: 12' 0" X 13' 9"
Primary bedroom
- Level: Main
Living room
- Level: Main
- Area: 205.63 Square Feet
- Dimensions: 11' 9" X 17' 6"
Living room
- Level: Main
Heating
- Heat Pump
Cooling
- Central Air, Heat Pump
Appliances
- Included: Dishwasher, Electric Oven, Electric Range, Refrigerator
- Laundry: Main Level
Features
- Flooring: Carpet, Vinyl, Wood
- Has basement: No
- Fireplace features: Great Room, Living Room, Wood Burning
Interior area
- Total structure area: 1,472
- Total interior livable area: 2,457 sqft
- Finished area above ground: 1,472
- Finished area below ground: 985
Property
Parking
- Total spaces: 2
- Parking features: Driveway, Garage on Main Level
- Garage spaces: 2
- Has uncovered spaces: Yes
- Details: Turn around pad
Features
- Levels: Multi/Split
- Exterior features: Storage, Other - See Remarks
- Fencing: Back Yard
Lot
- Size: 0.64 Acres
Details
- Additional structures: Shed(s)
- Parcel number: 37153933022
- Zoning: R-20
- Special conditions: Standard
Construction
Type & style
- Home type: SingleFamily
- Property subtype: Single Family Residence
Materials
- Brick Partial, Cedar Shake
- Roof: Shingle
Condition
- New construction: No
- Year built: 1974
Utilities & green energy
- Sewer: Septic Installed
- Water: City
Community & neighborhood
Location
- Region: Hickory
- Subdivision: Lakemont Park
Other
Other facts
- Listing terms: Cash,Conventional,FHA,VA Loan
- Road surface type: Asphalt, Other, Paved
Price history
| Date | Event | Price |
|---|---|---|
| 4/24/2024 | Sold | $337,500-1.9%$137/sqft |
Source: | ||
| 3/8/2024 | Listed for sale | $344,000$140/sqft |
Source: | ||
Public tax history
| Year | Property taxes | Tax assessment |
|---|---|---|
| 2025 | $1,600 +2.5% | $225,344 |
| 2024 | $1,562 -2.8% | $225,344 |
| 2023 | $1,607 +38.6% | $225,344 +62% |
Find assessor info on the county website
Neighborhood: 28601
Nearby schools
GreatSchools rating
- 7/10Bethlehem ElementaryGrades: PK-5Distance: 1.6 mi
- 9/10West Alexander MiddleGrades: 6-8Distance: 4.1 mi
- 3/10Alexander Central HighGrades: 9-12Distance: 10.1 mi
Schools provided by the listing agent
- Elementary: Bethlehem
- Middle: West Alexander
- High: Alexander
Source: Canopy MLS as distributed by MLS GRID. This data may not be complete. We recommend contacting the local school district to confirm school assignments for this home.
Get a cash offer in 3 minutes
Find out how much your home could sell for in as little as 3 minutes with a no-obligation cash offer.
Estimated market value$366,400
Get a cash offer in 3 minutes
Find out how much your home could sell for in as little as 3 minutes with a no-obligation cash offer.
Estimated market value
$366,400
