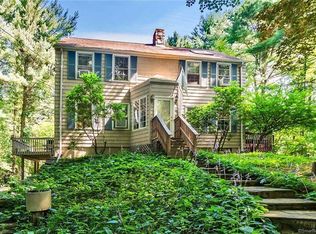Sold for $660,000
$660,000
91 Northrop Road, Woodbridge, CT 06525
4beds
3,158sqft
Single Family Residence
Built in 1962
1.68 Acres Lot
$707,400 Zestimate®
$209/sqft
$4,437 Estimated rent
Home value
$707,400
$623,000 - $799,000
$4,437/mo
Zestimate® history
Loading...
Owner options
Explore your selling options
What's special
Raised Ranch Style home in move in condition with a in-law apartment in the lower level. Main level features: Large kitchen ( 198 square feet ) : Eat in area ( 271 square feet ) : Sitting room (57 square feet ) : Living room with fireplace ( 366 square feet ) : Dining area ( 171 square feet ) : Family room ( 247 square feet ) : Primary Bedroom with full bathroom ( 240 square feet ) : Bedroom #2 ( 168 square feet ) : Bedroom #3 ( 146 square feet ) : Hallway bathroom ( 66 square feet ). Lower level features: Eat in Kitchen ( 199 square feet ) : Bedroom ( 104 square feet ) :Living room ( 372 square feet ) : Bathroom ( 48 square feet ) : Storage ( 545 square feet ). Exterior features: 2 car garage ( 809 square feet ) : Deck ( 229 square feet ). Schools: Beecher School ( grades Pre K-6 ) 1.4 miles : Amity Middle School-Orange ( grades 7-8 ) 4.4 miles : Amity High school ( grades 9-12 ) 2.4 miles. Area features: 1.9 miles to all major shopping & restaurants : 1.8 miles to Route 34 : 2.3 miles to Route 8 : 5.9 miles to Merritt Parkway : 4.7 miles to the Westville section on New Haven : 9.8 miles to I-95 north and south bound ramps : 4.7 miles to Derby train station : 10.1 miles to New Haven train station : 16.9 miles to Stratford train station : 18.1 miles to Bridgeport train station.
Zillow last checked: 8 hours ago
Listing updated: October 18, 2024 at 05:52am
Listed by:
Paul Ferreira 203-209-8111,
RE/MAX Right Choice 203-268-1118,
Steven Ferreira 203-913-9504,
RE/MAX Right Choice
Bought with:
Jessica Boswell, RES.0807833
eXp Realty
Co-Buyer Agent: Nicholas Tella
eXp Realty
Source: Smart MLS,MLS#: 24024232
Facts & features
Interior
Bedrooms & bathrooms
- Bedrooms: 4
- Bathrooms: 3
- Full bathrooms: 3
Primary bedroom
- Level: Main
- Area: 239.75 Square Feet
- Dimensions: 13.7 x 17.5
Bedroom
- Level: Main
- Area: 167.68 Square Feet
- Dimensions: 12.8 x 13.1
Bedroom
- Level: Main
- Area: 145.65 Square Feet
- Dimensions: 11.11 x 13.11
Bedroom
- Level: Lower
- Area: 228.16 Square Feet
- Dimensions: 18.4 x 12.4
Dining room
- Features: Hardwood Floor
- Level: Main
- Area: 171.52 Square Feet
- Dimensions: 12.8 x 13.4
Family room
- Level: Main
- Area: 247.38 Square Feet
- Dimensions: 13.3 x 18.6
Family room
- Level: Lower
- Area: 371.7 Square Feet
- Dimensions: 12.6 x 29.5
Kitchen
- Level: Main
- Area: 270.68 Square Feet
- Dimensions: 13.4 x 20.2
Kitchen
- Level: Lower
- Area: 198.65 Square Feet
- Dimensions: 13.7 x 14.5
Living room
- Features: Hardwood Floor
- Level: Main
- Area: 366.12 Square Feet
- Dimensions: 16.2 x 22.6
Heating
- Forced Air, Oil
Cooling
- Central Air
Appliances
- Included: Cooktop, Oven, Range Hood, Refrigerator, Dishwasher, Water Heater, Tankless Water Heater
- Laundry: Lower Level
Features
- Open Floorplan, In-Law Floorplan
- Basement: Full,Partially Finished
- Attic: Pull Down Stairs
- Number of fireplaces: 1
Interior area
- Total structure area: 3,158
- Total interior livable area: 3,158 sqft
- Finished area above ground: 2,340
- Finished area below ground: 818
Property
Parking
- Total spaces: 2
- Parking features: Attached, Driveway, Garage Door Opener
- Attached garage spaces: 2
- Has uncovered spaces: Yes
Features
- Patio & porch: Deck
- Exterior features: Rain Gutters, Lighting
Lot
- Size: 1.68 Acres
- Features: Corner Lot, Level
Details
- Parcel number: 1450708
- Zoning: A
Construction
Type & style
- Home type: SingleFamily
- Architectural style: Ranch
- Property subtype: Single Family Residence
Materials
- Cedar, Wood Siding
- Foundation: Concrete Perimeter
- Roof: Asphalt
Condition
- New construction: No
- Year built: 1962
Utilities & green energy
- Sewer: Septic Tank
- Water: Well
- Utilities for property: Cable Available
Community & neighborhood
Community
- Community features: Golf, Health Club, Library, Medical Facilities, Park, Shopping/Mall, Stables/Riding
Location
- Region: Woodbridge
Price history
| Date | Event | Price |
|---|---|---|
| 8/23/2024 | Sold | $660,000+1.6%$209/sqft |
Source: | ||
| 8/12/2024 | Pending sale | $649,900$206/sqft |
Source: | ||
| 6/22/2024 | Listed for sale | $649,900+138.9%$206/sqft |
Source: | ||
| 11/17/1989 | Sold | $272,000$86/sqft |
Source: Public Record Report a problem | ||
Public tax history
| Year | Property taxes | Tax assessment |
|---|---|---|
| 2025 | $15,123 +42.5% | $463,610 +102.8% |
| 2024 | $10,615 +3% | $228,620 |
| 2023 | $10,306 +3% | $228,620 |
Find assessor info on the county website
Neighborhood: 06525
Nearby schools
GreatSchools rating
- 9/10Beecher Road SchoolGrades: PK-6Distance: 1.4 mi
- 9/10Amity Middle School: BethanyGrades: 7-8Distance: 5.3 mi
- 9/10Amity Regional High SchoolGrades: 9-12Distance: 1.7 mi
Schools provided by the listing agent
- Elementary: Beecher Road
- High: Amity Regional
Source: Smart MLS. This data may not be complete. We recommend contacting the local school district to confirm school assignments for this home.
Get pre-qualified for a loan
At Zillow Home Loans, we can pre-qualify you in as little as 5 minutes with no impact to your credit score.An equal housing lender. NMLS #10287.
Sell with ease on Zillow
Get a Zillow Showcase℠ listing at no additional cost and you could sell for —faster.
$707,400
2% more+$14,148
With Zillow Showcase(estimated)$721,548
