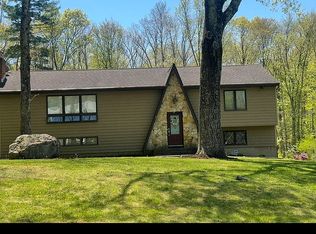Sold for $400,000
$400,000
91 Northam Road, Hebron, CT 06231
3beds
1,638sqft
Single Family Residence
Built in 1981
2.28 Acres Lot
$443,800 Zestimate®
$244/sqft
$2,835 Estimated rent
Home value
$443,800
$422,000 - $466,000
$2,835/mo
Zestimate® history
Loading...
Owner options
Explore your selling options
What's special
A private contemporary home with rustic and mid-century modern flair. This home sits on 2.28 acres of lightly wooded land which provides ample opportunity for you to create your own outdoor retreat, garden or play space. When approaching the home you are greeted by a large wrap around deck where there is plenty of room for furniture, grilling and entertaining. Upon entering the front door the vaulted ceilings and large open space welcome you in and the open floor plan provides wonderful site lines past the kitchen and into the living room. Hardwood floors run throughout the home and further encourage seamless transitions between rooms. Stainless steel appliances and granite countertops complete the kitchen and the living room's vaulted ceilings and gas log stove provide a cozy atmosphere from which to view the backyard and the wildlife that will occasionally pay a visit. Two bedrooms and a full bath round out the first floor and the primary bedroom suite is found on the upper level; vaulted ceilings make the primary bedroom feel even more spacious and inviting. Stonewalls, central air & generator hook-up add to the charm and functionality of this home. Situated a mere 10 minutes from Colchester with convenient access to Rte. 2, this location offers both an easy commute and an idyllic setting close to Amston Lake and an array of biking and hiking trails, providing a balance of urban convenience and natural beauty.
Zillow last checked: 8 hours ago
Listing updated: December 29, 2023 at 01:41pm
Listed by:
The Sawyer Team of William Pitt Sotheby's International,
Heather Sawyer 310-953-1686,
William Pitt Sotheby's Int'l 860-536-5900
Bought with:
Christine Costa, REB.0794915
Kazantzis Real Estate, LLC
Source: Smart MLS,MLS#: 170612257
Facts & features
Interior
Bedrooms & bathrooms
- Bedrooms: 3
- Bathrooms: 2
- Full bathrooms: 2
Primary bedroom
- Features: Vaulted Ceiling(s), Granite Counters, Stall Shower, Hardwood Floor, Tile Floor
- Level: Upper
Bedroom
- Features: Hardwood Floor
- Level: Main
Bedroom
- Features: Hardwood Floor
- Level: Main
Bathroom
- Features: Remodeled, Tub w/Shower, Tile Floor
- Level: Main
Great room
- Features: Vaulted Ceiling(s), Ceiling Fan(s), Dining Area, Fireplace, Sliders, Hardwood Floor
- Level: Main
Kitchen
- Features: Granite Counters, Dining Area, Hardwood Floor, Tile Floor
- Level: Main
Living room
- Features: Vaulted Ceiling(s), Ceiling Fan(s), Gas Log Fireplace, French Doors, Engineered Wood Floor
- Level: Main
Heating
- Baseboard, Zoned, Oil
Cooling
- Ceiling Fan(s), Central Air, Zoned
Appliances
- Included: Gas Range, Microwave, Refrigerator, Dishwasher, Washer, Dryer, Electric Water Heater
- Laundry: Lower Level
Features
- Wired for Data, Open Floorplan, Smart Thermostat
- Windows: Thermopane Windows
- Basement: Full
- Attic: Crawl Space
- Number of fireplaces: 1
Interior area
- Total structure area: 1,638
- Total interior livable area: 1,638 sqft
- Finished area above ground: 1,638
Property
Parking
- Total spaces: 4
- Parking features: Attached, Garage Door Opener, Asphalt
- Attached garage spaces: 2
- Has uncovered spaces: Yes
Features
- Patio & porch: Deck, Wrap Around
- Exterior features: Garden, Rain Gutters, Lighting, Stone Wall
Lot
- Size: 2.28 Acres
- Features: Wetlands, Few Trees
Details
- Parcel number: 1623950
- Zoning: R-1
- Other equipment: Generator Ready
Construction
Type & style
- Home type: SingleFamily
- Architectural style: Contemporary
- Property subtype: Single Family Residence
Materials
- Clapboard, Cedar
- Foundation: Concrete Perimeter
- Roof: Fiberglass
Condition
- New construction: No
- Year built: 1981
Utilities & green energy
- Sewer: Septic Tank
- Water: Well
Green energy
- Energy efficient items: Ridge Vents, Windows
Community & neighborhood
Community
- Community features: Basketball Court, Golf, Health Club, Lake, Library, Park, Playground, Tennis Court(s)
Location
- Region: Amston
- Subdivision: Amston
Price history
| Date | Event | Price |
|---|---|---|
| 12/29/2023 | Sold | $400,000+3.9%$244/sqft |
Source: | ||
| 12/6/2023 | Pending sale | $385,000$235/sqft |
Source: | ||
| 11/29/2023 | Listed for sale | $385,000+49.2%$235/sqft |
Source: | ||
| 7/29/2016 | Sold | $258,000-2.2%$158/sqft |
Source: | ||
| 5/23/2016 | Pending sale | $263,900$161/sqft |
Source: Berkshire Hathaway HomeServices New England Properties #G10110111 Report a problem | ||
Public tax history
| Year | Property taxes | Tax assessment |
|---|---|---|
| 2025 | $7,001 +6.8% | $189,980 |
| 2024 | $6,554 +3.9% | $189,980 |
| 2023 | $6,305 +4.7% | $189,980 |
Find assessor info on the county website
Neighborhood: Amston
Nearby schools
GreatSchools rating
- 6/10Hebron Elementary SchoolGrades: 3-6Distance: 2 mi
- 7/10Rham Middle SchoolGrades: 7-8Distance: 2.8 mi
- 9/10Rham High SchoolGrades: 9-12Distance: 2.8 mi
Get pre-qualified for a loan
At Zillow Home Loans, we can pre-qualify you in as little as 5 minutes with no impact to your credit score.An equal housing lender. NMLS #10287.
Sell for more on Zillow
Get a Zillow Showcase℠ listing at no additional cost and you could sell for .
$443,800
2% more+$8,876
With Zillow Showcase(estimated)$452,676
