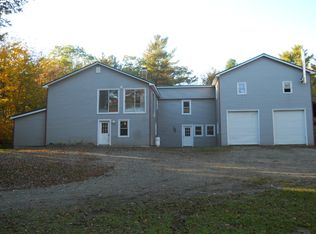Incredible house. 5/4 maple floors. Open floor plan. Marble and granite baths. 2 laundry rooms. Pantry with dog door deck and kennel. Mud room. Oak staircase. Mahogany entrance doors. Granite and maple kitchen. Large soapstone stove. 12’x24’ exterior building being converted to efficiency apartment. Far far to much to list here. No better built house. Currently doing paint and floor resurfacing plus other touch ups. Kerosene hot air unit with geothermal system that includes full house A.C. All windows except 4 are Andersen. Living room is 24’x16’ loft is 16’x10’. Two bedroom 16’x14’. One bedroom 24’x20’ mud room is 12’x12’. Kitchen, dining room, entrance and soapstone stove 24’x24’. Lower back bathroom/laundry room 11’x8’. Hall marble 1/2 bath under oak stairs. Upstairs bath/laundry room 10’x16’, needs new shower. Pine ceilings that full span rooms, up to 16’. No pieces. Brick herringbone patio with granite stairs and entrance with 12’x12’ deck attached. Rear upper covered 12’x8’ covered deck. Front upper deck 8’x6’ with Andersen French doors into living room. House going up for sale July 1, 2021, completed or not.
This property is off market, which means it's not currently listed for sale or rent on Zillow. This may be different from what's available on other websites or public sources.
