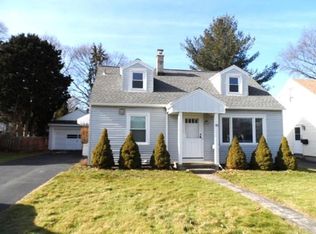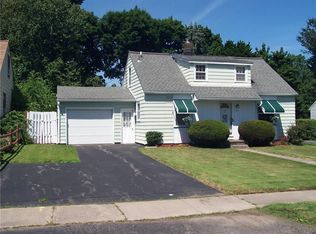Closed
$165,000
91 Newton Rd, Rochester, NY 14626
3beds
1,036sqft
Single Family Residence
Built in 1954
5,623.6 Square Feet Lot
$188,400 Zestimate®
$159/sqft
$1,959 Estimated rent
Home value
$188,400
$175,000 - $202,000
$1,959/mo
Zestimate® history
Loading...
Owner options
Explore your selling options
What's special
MAKE THIS IMMACULATELY MAINTAINED CAPE YOUR NEXT HOUSE! WELCOMET TO 91 NEWTON RD. THIS 3 BEDROOM, 1 FULL BATH HOME SITS RIGHT OFF RIDGE RD CLOSE TO THE EXPRESSWAY, MALL, & RESTAURANTS. WALK IN YOUR FRONT DOOR INTO A SPACIOUS LIVING ROOM WITH BEAUTIFUL HARDWOOD FLOORS. UPDATED EAT IN KITCHEN WITH AMPLE CABINITRY & COUNTER TOPS. 2 BEDROOMS ON MAIN LEVEL NEXT TO FULL BATH. UPSTAIRS GREAT FOR PRIMARY BEDROOM AND STORAGE. FULL BASEMENT WITH UPDATED 97% HIGH EFFICIENT FURNACE, GLASS BLOCK WINDOWS, AND HOT WATER TANK. DETACHED GARAGE WITH GARAGE DOOR OPENER. NEW VINYL WINDOWS. WONT FIND A BETTER BANG FOR YOUR BUCK THAN THIS HOME! DELAYED NEGOTIATIONS UNTIL MONDAY NOVEMBER 27TH AT 2PM.
Zillow last checked: 8 hours ago
Listing updated: December 28, 2023 at 12:13pm
Listed by:
Derek Heerkens 585-279-8248,
RE/MAX Plus
Bought with:
Jennifer B. LaRoche, 10401237373
Keller Williams Realty Gateway
Source: NYSAMLSs,MLS#: R1507215 Originating MLS: Rochester
Originating MLS: Rochester
Facts & features
Interior
Bedrooms & bathrooms
- Bedrooms: 3
- Bathrooms: 1
- Full bathrooms: 1
- Main level bathrooms: 1
- Main level bedrooms: 2
Heating
- Gas, Forced Air
Cooling
- Central Air
Appliances
- Included: Dryer, Dishwasher, Gas Oven, Gas Range, Gas Water Heater, Microwave, Refrigerator, Washer
- Laundry: In Basement
Features
- Ceiling Fan(s), Eat-in Kitchen, Separate/Formal Living Room, Bedroom on Main Level
- Flooring: Carpet, Hardwood, Tile, Varies
- Basement: Full,Sump Pump
- Has fireplace: No
Interior area
- Total structure area: 1,036
- Total interior livable area: 1,036 sqft
Property
Parking
- Total spaces: 1
- Parking features: Detached, Garage
- Garage spaces: 1
Features
- Exterior features: Blacktop Driveway
Lot
- Size: 5,623 sqft
- Dimensions: 45 x 125
- Features: Residential Lot
Details
- Parcel number: 2628000741500012011000
- Special conditions: Estate,Standard
Construction
Type & style
- Home type: SingleFamily
- Architectural style: Cape Cod,Two Story
- Property subtype: Single Family Residence
Materials
- Vinyl Siding, Copper Plumbing
- Foundation: Block
Condition
- Resale
- Year built: 1954
Utilities & green energy
- Electric: Circuit Breakers
- Sewer: Connected
- Water: Connected, Public
- Utilities for property: Cable Available, Sewer Connected, Water Connected
Community & neighborhood
Location
- Region: Rochester
- Subdivision: Ridge Road
Other
Other facts
- Listing terms: Cash,Conventional,FHA,VA Loan
Price history
| Date | Event | Price |
|---|---|---|
| 12/28/2023 | Sold | $165,000+32.1%$159/sqft |
Source: | ||
| 11/27/2023 | Pending sale | $124,900$121/sqft |
Source: | ||
| 11/22/2023 | Listed for sale | $124,900$121/sqft |
Source: | ||
Public tax history
| Year | Property taxes | Tax assessment |
|---|---|---|
| 2024 | -- | $91,800 |
| 2023 | -- | $91,800 +11.3% |
| 2022 | -- | $82,500 |
Find assessor info on the county website
Neighborhood: 14626
Nearby schools
GreatSchools rating
- NAHolmes Road Elementary SchoolGrades: K-2Distance: 0.6 mi
- 3/10Olympia High SchoolGrades: 6-12Distance: 0.9 mi
- 5/10Buckman Heights Elementary SchoolGrades: 3-5Distance: 0.8 mi
Schools provided by the listing agent
- District: Greece
Source: NYSAMLSs. This data may not be complete. We recommend contacting the local school district to confirm school assignments for this home.

