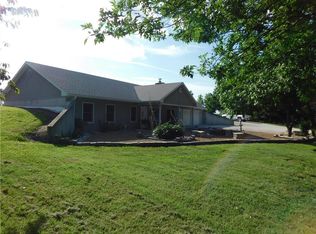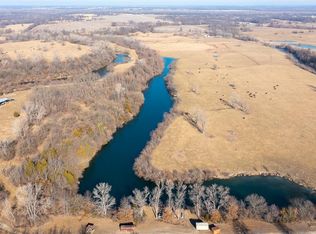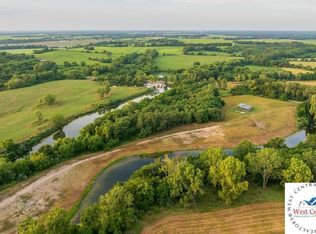Beautiful custom built home on 9.70 acres, remodeled with fresh paint, flooring, new quality appliances, including washer & dryer, granite counter tops through- out, New Trane heat pump and architectural roof. all remodeling completed with no expense spared! all trim is solid oak, including shelve trim in cabinets. The front patio faces the East for great area to relax. A wonderful open floor plan allows for good times with family and friends.The acreage is in pasture, with automatic waterer near the corral .Outside metal buildings are a 30'x 50' with a tack room also a 20 'x 30' with electricity in both buildings. Raise chickens in the chicken coop, the acreage is fenced. An orchard is behind the home, with peaches, pear and apple trees.
This property is off market, which means it's not currently listed for sale or rent on Zillow. This may be different from what's available on other websites or public sources.



