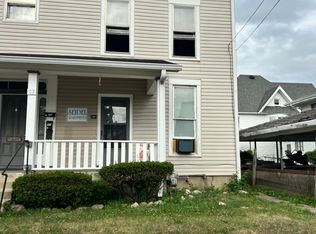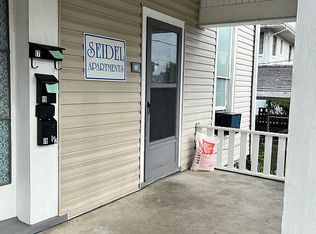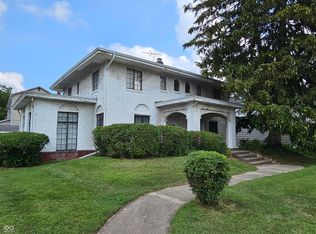Own a piece of local history! This is home to a former Greenfield Mayor & offers historic charm and modern conveniences. The stately entry has beautiful lead glass doors. Charming living room offers room for a baby grand plus lots of sitting area by the cozy fireplace. Updated main floor master suite features soaking tub, double vanities and walk-in shower. Formal dining room for family dinners is adjacent to the updated kitchen with center island, granite counter tops & breakfast nook. Newer addition includes room for an office plus second area for TV /game room. Upstairs features 3 bedrooms & a full bath. Unfinished basement is great storage space & offers outdoor entrance to the deck/patio area around the in ground pool.
This property is off market, which means it's not currently listed for sale or rent on Zillow. This may be different from what's available on other websites or public sources.


