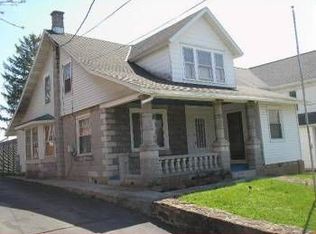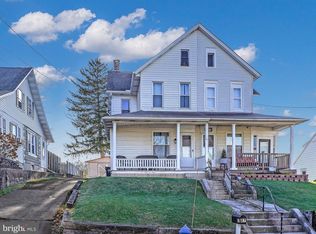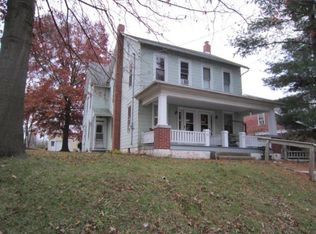Sold for $235,000
$235,000
91 N Reamstown Rd, Stevens, PA 17578
4beds
1,408sqft
Single Family Residence
Built in 1937
0.3 Acres Lot
$294,200 Zestimate®
$167/sqft
$1,904 Estimated rent
Home value
$294,200
$277,000 - $312,000
$1,904/mo
Zestimate® history
Loading...
Owner options
Explore your selling options
What's special
Welcome to the quaint small town of Reamstown!! This solid brick home is just waiting for someone to make it their own. The first floor contains 2 bedrooms and a full bath. The dining room is just off the kitchen and leads to the living room. The hardwood floors continue on the second floor where you will find two additional bedrooms along with extra storage space with built in drawers and a walk in cedar closet The front porch is great spot to watch the sunsets. The back porch and deck provide a great space to entertain family and friends. The two car garage could be used for any hobby enthusiast. The spacious backyard also can provide a great space relax or create your own vegetable or flower garden. There is also a shed to store all your yard grooming tools. Enjoy a stroll down the street and visit the local restaurants and brewery. The beautiful Reamstown Park offer something for everyone. There are baseball fields, basketball & tennis courts and a giant kids playground. The Reamstown public pool is also within walking distance. Come take a look at this property and take a little drive around to see all that Reamstown has to offer.
Zillow last checked: 8 hours ago
Listing updated: April 19, 2024 at 07:02am
Listed by:
Russell Renninger 717-327-1405,
Berkshire Hathaway HomeServices Homesale Realty
Bought with:
Jennah Good, RS340968
Berkshire Hathaway HomeServices Homesale Realty
Source: Bright MLS,MLS#: PALA2032480
Facts & features
Interior
Bedrooms & bathrooms
- Bedrooms: 4
- Bathrooms: 1
- Full bathrooms: 1
- Main level bathrooms: 1
- Main level bedrooms: 2
Basement
- Area: 1127
Heating
- Hot Water, Oil
Cooling
- None
Appliances
- Included: Dryer, Refrigerator, Washer, Electric Water Heater
Features
- Plaster Walls
- Flooring: Hardwood, Laminate, Wood
- Basement: Dirt Floor,Concrete
- Has fireplace: No
Interior area
- Total structure area: 2,535
- Total interior livable area: 1,408 sqft
- Finished area above ground: 1,408
Property
Parking
- Total spaces: 2
- Parking features: Garage Faces Front, Oversized, Asphalt, Detached, Driveway, On Street
- Garage spaces: 2
- Has uncovered spaces: Yes
Accessibility
- Accessibility features: None
Features
- Levels: Two and One Half
- Stories: 2
- Patio & porch: Deck, Porch
- Pool features: None
Lot
- Size: 0.30 Acres
Details
- Additional structures: Above Grade
- Parcel number: 0809040100000
- Zoning: RESIDENTIAL
- Special conditions: Standard
Construction
Type & style
- Home type: SingleFamily
- Architectural style: Traditional
- Property subtype: Single Family Residence
Materials
- Brick
- Foundation: Other
- Roof: Metal,Slate
Condition
- Average
- New construction: No
- Year built: 1937
Utilities & green energy
- Electric: 100 Amp Service
- Sewer: Public Sewer
- Water: Public
Community & neighborhood
Location
- Region: Stevens
- Subdivision: None Available
- Municipality: EAST COCALICO TWP
Other
Other facts
- Listing agreement: Exclusive Agency
- Listing terms: Cash,Conventional
- Ownership: Fee Simple
Price history
| Date | Event | Price |
|---|---|---|
| 5/18/2023 | Sold | $235,000-7.8%$167/sqft |
Source: | ||
| 4/21/2023 | Pending sale | $254,900$181/sqft |
Source: | ||
| 3/27/2023 | Price change | $254,900-5.6%$181/sqft |
Source: | ||
| 3/23/2023 | Listed for sale | $270,000+134.8%$192/sqft |
Source: | ||
| 1/14/2005 | Sold | $115,000$82/sqft |
Source: Public Record Report a problem | ||
Public tax history
| Year | Property taxes | Tax assessment |
|---|---|---|
| 2025 | $4,207 +5.6% | $160,000 |
| 2024 | $3,985 +2.5% | $160,000 |
| 2023 | $3,888 +2.7% | $160,000 |
Find assessor info on the county website
Neighborhood: Reamstown
Nearby schools
GreatSchools rating
- 7/10Reamstown El SchoolGrades: K-5Distance: 0.6 mi
- 6/10Cocalico Middle SchoolGrades: 6-8Distance: 1.7 mi
- 7/10Cocalico Senior High SchoolGrades: 9-12Distance: 1.7 mi
Schools provided by the listing agent
- District: Cocalico
Source: Bright MLS. This data may not be complete. We recommend contacting the local school district to confirm school assignments for this home.
Get pre-qualified for a loan
At Zillow Home Loans, we can pre-qualify you in as little as 5 minutes with no impact to your credit score.An equal housing lender. NMLS #10287.
Sell with ease on Zillow
Get a Zillow Showcase℠ listing at no additional cost and you could sell for —faster.
$294,200
2% more+$5,884
With Zillow Showcase(estimated)$300,084


