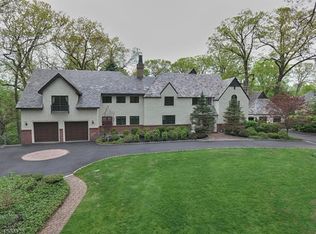Private, custom Tudor nestled on 1.4+ acres MT. LAKES Address/services. 3 phase Expansion; Remodeled exquisite baths- A MUST SEE! 32 miles to NYC! Meticulously maintained fenced Gardens Serene setting, USE of MT. Lakes Rec. Beaches. Private drive off N. Pocono. First MRbath by Waterworks w/heated flrs. 2nd MRbath- WoodMode vanities, 2sided Fplc, Carrera Marble. Upgraded Kitchen. Latest Addition: sep. jetted spa room w/frplc & Exp. 2nd Master suite. 2 MBR suites. 4 firplc. Detailed wood work/Custom light fixtures/wood flrs. Carriage home w/sep. entry, kitchen, 2 BRs. Heated IG pool, waterfall, spa,gardens/patio. Upgraded landscaping/Lighting/sprinklers-Gardener's Delight! ENTIRE HOME GENERATOR HARDWIRED. Lovely blend Old world charm w/today's luxury features.
This property is off market, which means it's not currently listed for sale or rent on Zillow. This may be different from what's available on other websites or public sources.
