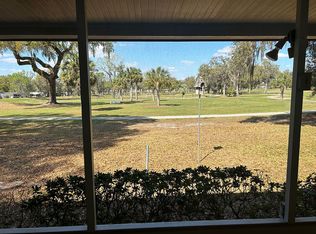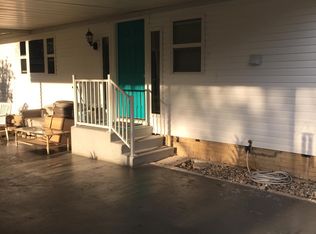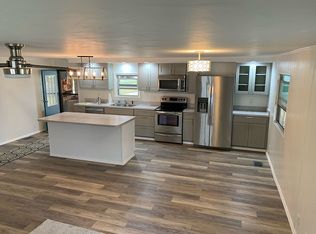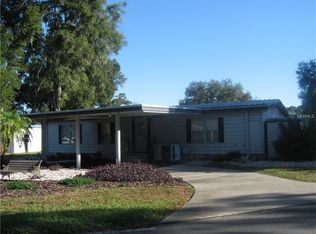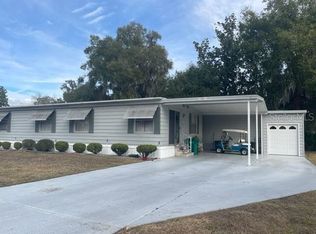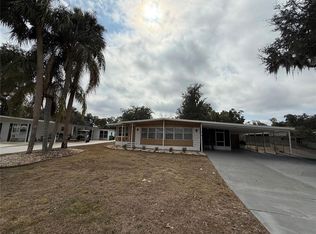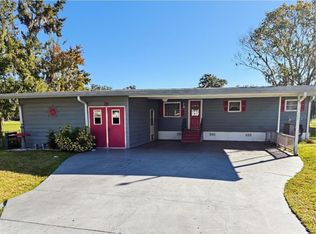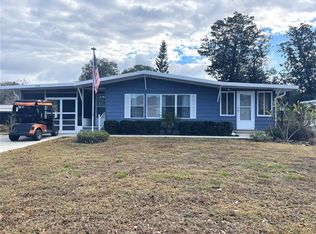91 N Bobwhite Rd, Wildwood, FL 34785
What's special
- 36 days |
- 146 |
- 6 |
Zillow last checked: 8 hours ago
Listing updated: January 22, 2026 at 08:46am
Darlene Cutter 814-720-5356,
FOUR STAR HOME BROKERS, INC. 352-365-0221

Facts & features
Interior
Bedrooms & bathrooms
- Bedrooms: 2
- Bathrooms: 2
- Full bathrooms: 2
Primary bedroom
- Features: En Suite Bathroom, Walk-In Closet(s)
- Level: First
- Area: 110 Square Feet
- Dimensions: 10x11
Bedroom 1
- Features: Ceiling Fan(s), Walk-In Closet(s)
- Level: First
- Area: 110 Square Feet
- Dimensions: 10x11
Bathroom 1
- Features: Tub With Shower
- Level: First
- Area: 56 Square Feet
- Dimensions: 7x8
Dining room
- Level: First
- Area: 100 Square Feet
- Dimensions: 10x10
Family room
- Level: First
- Area: 200 Square Feet
- Dimensions: 10x20
Foyer
- Level: First
- Area: 99 Square Feet
- Dimensions: 9x11
Kitchen
- Features: Kitchen Island
- Level: First
- Area: 130 Square Feet
- Dimensions: 10x13
Laundry
- Features: Built-In Shelving
- Level: First
- Area: 64 Square Feet
- Dimensions: 8x8
Living room
- Level: First
- Area: 322 Square Feet
- Dimensions: 14x23
Workshop
- Features: Built-In Shelving
- Level: First
- Area: 160 Square Feet
- Dimensions: 10x16
Heating
- Central, Electric
Cooling
- Central Air
Appliances
- Included: Dishwasher, Dryer, Electric Water Heater, Microwave, Range, Refrigerator, Washer
- Laundry: Outside
Features
- High Ceilings, Open Floorplan, Primary Bedroom Main Floor, Solid Surface Counters, Thermostat, Walk-In Closet(s)
- Flooring: Carpet, Porcelain Tile
- Doors: Sliding Doors
- Has fireplace: No
Interior area
- Total structure area: 1,510
- Total interior livable area: 1,296 sqft
Video & virtual tour
Property
Parking
- Total spaces: 2
- Parking features: Carport
- Carport spaces: 2
Features
- Levels: One
- Stories: 1
- Exterior features: Lighting, Storage
- Waterfront features: Canal Front, Lake
Lot
- Size: 0.26 Acres
Details
- Parcel number: G22A1824
- Zoning: RESIDENT
- Special conditions: None
Construction
Type & style
- Home type: MobileManufactured
- Property subtype: Single Family Residence
Materials
- Metal Siding
- Foundation: Crawlspace
- Roof: Metal
Condition
- New construction: No
- Year built: 1977
Utilities & green energy
- Sewer: Public Sewer
- Water: Public
- Utilities for property: Cable Connected, Electricity Connected, Public, Sewer Connected, Street Lights, Water Connected
Community & HOA
Community
- Features: Canal Front, Fishing, Lake, Water Access, Deed Restrictions, Dog Park, Fitness Center, Gated Community - Guard, Golf Carts OK, Golf, Handicap Modified, Pool, Restaurant, Sidewalks, Tennis Court(s)
- Senior community: Yes
- Subdivision: CONTINENTAL COUNTRY CLUB
HOA
- Has HOA: Yes
- Amenities included: Cable TV, Clubhouse, Fence Restrictions, Fitness Center, Gated, Golf Course, Handicap Modified, Pickleball Court(s), Pool, Shuffleboard Court, Spa/Hot Tub, Storage, Tennis Court(s), Trail(s), Wheelchair Access
- Services included: Cable TV, Internet, Trash
- HOA fee: $361 monthly
- HOA name: Pamala Labba
- Pet fee: $0 monthly
Location
- Region: Wildwood
Financial & listing details
- Price per square foot: $147/sqft
- Tax assessed value: $80,100
- Annual tax amount: $1,124
- Date on market: 1/19/2026
- Cumulative days on market: 37 days
- Ownership: Fee Simple
- Total actual rent: 0
- Electric utility on property: Yes
- Road surface type: Asphalt, Paved
- Body type: Double Wide
(814) 720-5356
By pressing Contact Agent, you agree that the real estate professional identified above may call/text you about your search, which may involve use of automated means and pre-recorded/artificial voices. You don't need to consent as a condition of buying any property, goods, or services. Message/data rates may apply. You also agree to our Terms of Use. Zillow does not endorse any real estate professionals. We may share information about your recent and future site activity with your agent to help them understand what you're looking for in a home.
Estimated market value
$179,000
$170,000 - $188,000
$1,906/mo
Price history
Price history
| Date | Event | Price |
|---|---|---|
| 1/19/2026 | Listed for sale | $189,900$147/sqft |
Source: | ||
| 10/28/2025 | Listing removed | $189,900$147/sqft |
Source: | ||
| 10/3/2025 | Price change | $189,900-2.6%$147/sqft |
Source: | ||
| 9/22/2025 | Price change | $195,000-0.8%$150/sqft |
Source: | ||
| 7/29/2025 | Price change | $196,500-1.3%$152/sqft |
Source: | ||
| 4/1/2025 | Price change | $199,000-7.4%$154/sqft |
Source: | ||
| 3/13/2025 | Listed for sale | $215,000+159%$166/sqft |
Source: | ||
| 12/16/2021 | Sold | $83,000$64/sqft |
Source: Public Record Report a problem | ||
Public tax history
Public tax history
| Year | Property taxes | Tax assessment |
|---|---|---|
| 2024 | $1,135 +18.6% | $80,100 |
| 2023 | $957 -0.1% | $80,100 |
| 2022 | $957 +125.2% | $80,100 +53% |
| 2021 | $425 -2.1% | $52,360 +1.4% |
| 2020 | $434 | $51,640 +2.3% |
| 2019 | $434 -0.6% | $50,480 +1.9% |
| 2018 | $437 +9.9% | $49,540 +2.1% |
| 2017 | $397 +0.5% | $48,530 +2.1% |
| 2016 | $395 +1.9% | $47,540 |
| 2015 | $388 -1.2% | $47,540 |
| 2014 | $393 -2.1% | $47,540 -1.9% |
| 2013 | $401 | $48,440 -18% |
| 2012 | -- | $59,070 +3% |
| 2011 | -- | $57,354 +1.5% |
| 2010 | -- | $56,507 +2.7% |
| 2009 | -- | $55,022 +0.1% |
| 2008 | -- | $54,968 +3% |
| 2007 | -- | $53,367 +2.5% |
| 2006 | -- | $52,066 +3% |
| 2005 | -- | $50,550 +3% |
| 2004 | -- | $49,078 +1.9% |
| 2003 | -- | $48,163 +2.4% |
| 2002 | -- | $47,034 +1.6% |
| 2001 | -- | $46,293 +3% |
| 2000 | -- | $44,945 +2.7% |
| 1999 | -- | $43,764 |
Find assessor info on the county website
BuyAbility℠ payment
Climate risks
Neighborhood: 34785
Nearby schools
GreatSchools rating
- 8/10Wildwood Elementary SchoolGrades: PK-5Distance: 4.2 mi
- 3/10Wildwood Middle/ High SchoolGrades: 6-12Distance: 3.9 mi
