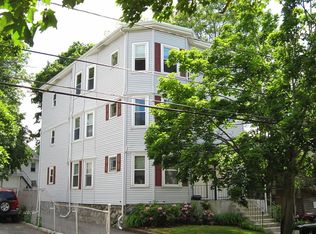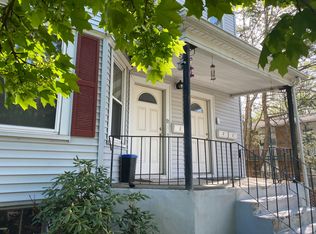Beautiful condo in highly sought after South Waltham location! Sun filled living room features gleaming hardwood floors that lead to the formal dining room with built-in hutch, chair rail & wainscoting. Charm & character boast throughout this home! Large kitchen includes granite countertops, an abundance of cabinet storage along, kitchen island and stainless steel appliances. IN UNIT LAUNDRY complete with washer AND dryer included! Two generous sized bedrooms both offer plenty of closet space and glow with natural light. Additional features include: Two off-street parking spots, Central Air, Hot Water Heater (2019), Laundry (2016), Storage in basement. Incredible location, close to Moody Street's shops, restaurants, public transportation, parks, & so much more! Welcome Home! Facial coverings, gloves & shoes removed are mandatory or showings will not be permitted.
This property is off market, which means it's not currently listed for sale or rent on Zillow. This may be different from what's available on other websites or public sources.

