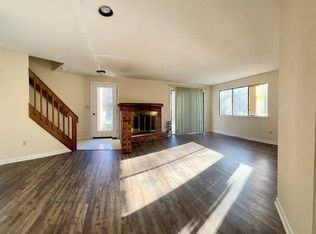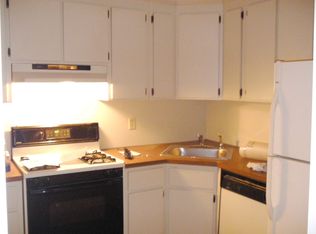Welcome to this spacious 3-level townhome with lots of natural lighting & large deck overlooking a private garden in peaceful Ledgemere Country - Beautiful hardwood floors in living room, dining room & finished lower level - NEW carpet on stairs, upper hallway & in both bedrooms. Recently updated kitchen w/stainless appliances, gas cooking & microwave connects to lovely dining room w/cozy fireplace - Spacious master suite w/fireplace, walk-in closet & full bathroom w/newly refinished tub/shower combination - Spacious 2nd BR w/en-suite full bath - Ecobee smart thermostat - Over 400 sq. ft. in finished lower level perfect for playroom, office, guests etc.- The private deck is perfect for outdoor entertaining overlooking gardens - Washer, Dryer & Refrigerator included - Low condo fee in a complex that has tennis courts, lake, playground & is walking distance to supermarket, pharmacy, restaurants & more. Fantastic commuter location near MBTA - Don't miss out!
This property is off market, which means it's not currently listed for sale or rent on Zillow. This may be different from what's available on other websites or public sources.


