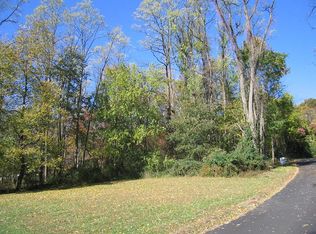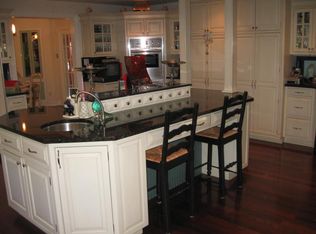91 Mosle Rd Main Residence 7 Bedrooms ; 8.1 Baths ; 5.5 acres ; 4-car garage 89 Mosle Rd Guest House Built in 2014 3 Bedrooms ; 3.1 Baths ; 3.5 acres ; 3-car garage Classic Elegance and Farmhouse Modern--A Triumph in Peapack Gladstone Sited among the rolling meadows of Peapack Gladstone, stone pillars mark the entry to a lengthy crushed stone driveway continuing to the rise of this estate's 9-plus acres of sprawling lawn, verdant landscaping and native trees. Along the way the eye catches the Guest House, a 2014 build harnessing country elements with an intriguing modern spin. Artistic stone courtyards frame the estate's Federalist style, an exquisite interplay of gracious formality, casual warmth, and best in class. Indeed, best in class is everywhere. Cedar shakes and siding envelope the exterior. A heated stone walkway advances to the home's mahogany front entry. Indoors, ceilings are high and framed with layers of crafted moldings. Wide-plank red oak floors flow throughout. Five fireplaces engage; wainscoting and fluted casings adorn. French doors and multiples of windows bring light to interior spaces and a fluid visual transfer to the home's prime grounds. In the library, wood beams accentuate the vaulted ceiling, cherry paneling and cabinetry define the walls. A coffered ceiling inset with shiplap crowns the step-down Family Room; an Amish country fieldstone fireplace anchors the room's curving lines. The open floor plan continues to the Country French Kitchen with 10-foot island, walk-in pantry, premium appliance and surfaces of cherry wood, granite and travertine. Breakfast takes place in a bay of windows with view to the expansive upper patio. The main level also features gracious formal rooms as well as a bedroom, currently used as a playroom, with custom built-ins, adjoining walk-in fitted closet and full bath. Railing from the Foyer's classic staircase continues to the second level swirling to shape an impressive Gallery/Hall. At its head, the luxurious Primary Suite includes a sizeable bedroom crowned with tray ceiling and a crème marfil marble framed fireplace. Windows, overlooking the grounds, fill the bowed walls of the Sitting Room. The dressing area hosts two standard and two walk-in fitted closets. The luxurious bath delights. Further along are five additional bedrooms each with en suite bath and fitted closets. The walk-out lower level brings the home's living space to approximately 10,000+ square feet. Reflecting the quality and aesthetics of the upper levels are the Pub/Billiards room, Tuscan style 3000-bottle wine cellar, also expansive Recreation/Playroom and Exercise room. French Doors open from the lower level to landscaped stone walls cascading to the pool with cabana, the latter a delightful whimsy with wood-burning fireplace, half bath and walls sliding open to the landscape's pastoral splendor. The 4,000+ square foot Guest House is stunning A wood-burning fieldstone fireplace welcomes arrivals in the foyer. At the reverse, this two-sided fireplace soars to the Great Room's 2.5-story ceiling. Shiplap and marble walls share the spotlight with Bertazzoni Italia appliances in the open kitchen. There is a first-floor primary suite, two additional en suites, powder room, full basement and oversized 3-bay Garage. Inspirational design executed with rich natural materials, including reclaimed wood and large beams has created a timeless look bursting with character.
This property is off market, which means it's not currently listed for sale or rent on Zillow. This may be different from what's available on other websites or public sources.

