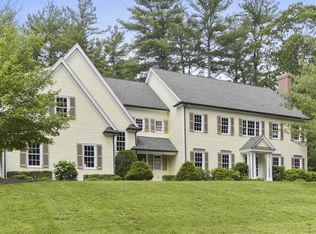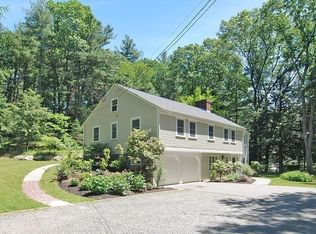Sold for $3,980,000
$3,980,000
91 Montvale Rd, Weston, MA 02493
5beds
6,065sqft
Single Family Residence
Built in 2007
1.39 Acres Lot
$3,975,100 Zestimate®
$656/sqft
$12,016 Estimated rent
Home value
$3,975,100
$3.66M - $4.29M
$12,016/mo
Zestimate® history
Loading...
Owner options
Explore your selling options
What's special
Stunning center entrance colonial featuring architectural details, and extensive millwork throughout. Two story foyer, formal living room w/gas fireplace next to the private home office with built-ins. Formal dining room with decorative moldings and butler's pantry opens to the sun filled chef’s kitchen with large center island, skylights & oversized breakfast area adjacent to a spectacular family room with built ins and fireplace. The mudroom has a 2nd half bath, cubbies & walk in pantry. Upstairs is a primary w/luxe bath & fabulous walk in closet, four more bedrooms, 3 full baths. Exceptional Meridian system movie theater/playroom. 2nd floor laundry, oversized, heated 3 car garage. Flat backyard with beautiful landscaping and sauna house. Huge basement offers unlimited potential. Access top ranked Weston schools in a desirable location close to hundreds of acres of forest, trails & bike path yet minutes to major routes, restaurants & shopping!
Zillow last checked: 8 hours ago
Listing updated: May 16, 2025 at 06:37am
Listed by:
Denise Mosher 781-267-5750,
Coldwell Banker Realty - Weston 781-894-5555
Bought with:
Jessica & Sam Group
JW Real Estate Services, LLC
Source: MLS PIN,MLS#: 73332749
Facts & features
Interior
Bedrooms & bathrooms
- Bedrooms: 5
- Bathrooms: 6
- Full bathrooms: 4
- 1/2 bathrooms: 2
Primary bedroom
- Features: Bathroom - Full, Bathroom - Double Vanity/Sink, Closet - Linen, Walk-In Closet(s), Closet/Cabinets - Custom Built, Flooring - Hardwood, Recessed Lighting
- Level: Second
- Area: 315
- Dimensions: 15 x 21
Bedroom 2
- Features: Bathroom - Full, Closet/Cabinets - Custom Built, Flooring - Hardwood, Recessed Lighting
- Level: Second
- Area: 228
- Dimensions: 19 x 12
Bedroom 3
- Features: Bathroom - Full, Closet, Closet/Cabinets - Custom Built, Flooring - Hardwood, Recessed Lighting
- Level: Second
- Area: 176
- Dimensions: 16 x 11
Bedroom 4
- Features: Bathroom - Full, Closet, Closet/Cabinets - Custom Built, Flooring - Hardwood, Recessed Lighting
- Level: Second
- Area: 195
- Dimensions: 15 x 13
Bedroom 5
- Features: Closet, Closet/Cabinets - Custom Built, Flooring - Hardwood, Recessed Lighting
- Level: Second
- Area: 276
- Dimensions: 23 x 12
Primary bathroom
- Features: Yes
Bathroom 1
- Features: Bathroom - Half
- Level: First
Bathroom 2
- Features: Bathroom - Half
- Level: First
Bathroom 3
- Features: Bathroom - Full, Bathroom - Double Vanity/Sink, Bathroom - Tiled With Tub & Shower, Skylight, Closet - Linen, Flooring - Stone/Ceramic Tile, Jacuzzi / Whirlpool Soaking Tub, Recessed Lighting
- Level: Second
Dining room
- Features: Coffered Ceiling(s), Flooring - Hardwood, Recessed Lighting, Lighting - Overhead, Crown Molding, Decorative Molding
- Level: First
- Area: 255
- Dimensions: 15 x 17
Family room
- Features: Beamed Ceilings, Closet/Cabinets - Custom Built, Flooring - Hardwood, French Doors, Recessed Lighting
- Level: First
- Area: 336
- Dimensions: 16 x 21
Kitchen
- Features: Skylight, Closet/Cabinets - Custom Built, Flooring - Hardwood, Dining Area, Pantry, Countertops - Stone/Granite/Solid, Kitchen Island, Exterior Access, Recessed Lighting, Stainless Steel Appliances, Wine Chiller
- Level: First
- Area: 342
- Dimensions: 19 x 18
Living room
- Features: Flooring - Hardwood, Recessed Lighting, Crown Molding
- Level: First
- Area: 315
- Dimensions: 15 x 21
Office
- Features: Closet/Cabinets - Custom Built, Flooring - Hardwood, Recessed Lighting
- Level: First
- Area: 192
- Dimensions: 16 x 12
Heating
- Forced Air, Natural Gas
Cooling
- Central Air
Appliances
- Included: Gas Water Heater, Range, Dishwasher, Disposal, Microwave, Refrigerator, Washer, Dryer, Wine Refrigerator, Range Hood
- Laundry: Flooring - Stone/Ceramic Tile, Electric Dryer Hookup, Sink, Second Floor, Washer Hookup
Features
- Closet/Cabinets - Custom Built, Recessed Lighting, Coffered Ceiling(s), Dining Area, Bathroom - Full, Bathroom - Double Vanity/Sink, Bathroom - Tiled With Shower Stall, Vaulted Ceiling(s), Walk-In Closet(s), Cedar Closet(s), Attic Access, High Speed Internet Hookup, Home Office, Bathroom, Media Room, Central Vacuum, Sauna/Steam/Hot Tub, Walk-up Attic, Wired for Sound
- Flooring: Tile, Carpet, Hardwood, Flooring - Hardwood, Flooring - Wall to Wall Carpet
- Doors: French Doors, Insulated Doors
- Windows: Skylight, Insulated Windows
- Basement: Full,Interior Entry,Garage Access,Radon Remediation System,Unfinished
- Number of fireplaces: 2
- Fireplace features: Family Room, Living Room
Interior area
- Total structure area: 6,065
- Total interior livable area: 6,065 sqft
- Finished area above ground: 6,065
Property
Parking
- Total spaces: 11
- Parking features: Attached, Garage Door Opener, Heated Garage, Garage Faces Side, Oversized, Paved Drive, Paved
- Attached garage spaces: 3
- Uncovered spaces: 8
Features
- Patio & porch: Patio, Covered
- Exterior features: Patio, Covered Patio/Deck, Cabana, Rain Gutters, Storage, Professional Landscaping, Sprinkler System, Fenced Yard, Garden, Stone Wall, Outdoor Gas Grill Hookup
- Fencing: Fenced/Enclosed,Fenced
Lot
- Size: 1.39 Acres
- Features: Wooded, Level
Details
- Additional structures: Cabana
- Parcel number: M:017.0 L:0028 S:000.0,867408
- Zoning: SFR
Construction
Type & style
- Home type: SingleFamily
- Architectural style: Colonial
- Property subtype: Single Family Residence
Materials
- Frame
- Foundation: Concrete Perimeter
- Roof: Shingle
Condition
- Year built: 2007
Utilities & green energy
- Electric: Generator, Circuit Breakers, Generator Connection
- Sewer: Private Sewer
- Water: Public
- Utilities for property: for Gas Range, for Electric Dryer, Washer Hookup, Generator Connection, Outdoor Gas Grill Hookup
Green energy
- Energy efficient items: Thermostat
Community & neighborhood
Security
- Security features: Security System
Community
- Community features: Public Transportation, Pool, Tennis Court(s), Walk/Jog Trails, Bike Path
Location
- Region: Weston
Other
Other facts
- Road surface type: Paved
Price history
| Date | Event | Price |
|---|---|---|
| 4/16/2025 | Sold | $3,980,000-6.4%$656/sqft |
Source: MLS PIN #73332749 Report a problem | ||
| 2/28/2025 | Contingent | $4,250,000$701/sqft |
Source: MLS PIN #73332749 Report a problem | ||
| 2/5/2025 | Listed for sale | $4,250,000$701/sqft |
Source: MLS PIN #73332749 Report a problem | ||
| 11/25/2024 | Listing removed | $4,250,000$701/sqft |
Source: MLS PIN #73275401 Report a problem | ||
| 8/8/2024 | Listed for sale | $4,250,000+73.5%$701/sqft |
Source: MLS PIN #73275401 Report a problem | ||
Public tax history
| Year | Property taxes | Tax assessment |
|---|---|---|
| 2025 | $34,369 +8.8% | $3,096,300 +9% |
| 2024 | $31,587 +0.4% | $2,840,600 +6.9% |
| 2023 | $31,449 +2.3% | $2,656,200 +10.7% |
Find assessor info on the county website
Neighborhood: 02493
Nearby schools
GreatSchools rating
- 10/10Country Elementary SchoolGrades: PK-3Distance: 1.2 mi
- 8/10Weston Middle SchoolGrades: 6-8Distance: 2.8 mi
- 9/10Weston High SchoolGrades: 9-12Distance: 2.9 mi
Schools provided by the listing agent
- Elementary: Weston
- Middle: Weston Ms
- High: Weston Hs
Source: MLS PIN. This data may not be complete. We recommend contacting the local school district to confirm school assignments for this home.
Get a cash offer in 3 minutes
Find out how much your home could sell for in as little as 3 minutes with a no-obligation cash offer.
Estimated market value$3,975,100
Get a cash offer in 3 minutes
Find out how much your home could sell for in as little as 3 minutes with a no-obligation cash offer.
Estimated market value
$3,975,100

