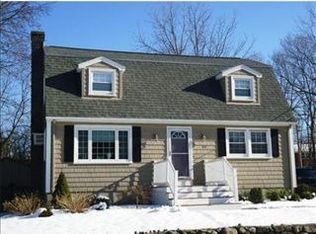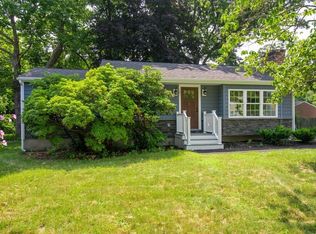You'll feel instantly wrapped up in the charm and character this home exudes when you step under the covered front porch and then into the most welcoming of foyers. Large appealing living room opens into an entertaining sized dining room, all with hardwood flooring, and French door leads to an oversized heated sunroom with vaulted wood ceiling and skylights. Second floor features 3 good sized bedrooms, plus an open foyer space, perfect for study/sitting area. Third floor has two heated rooms with closets and separate heat zone suited for extra bedroom/living or maybe open it up to create a master ensuite of your dreams! Brand new roof. Deceivingly large back yard will accommodate all your family fun activities. This solidly built home can turn your dreams into reality! Close to bus, highways, shopping, restaurants, walk to park and in the brand new Hurld Wyman elementary school district.
This property is off market, which means it's not currently listed for sale or rent on Zillow. This may be different from what's available on other websites or public sources.

