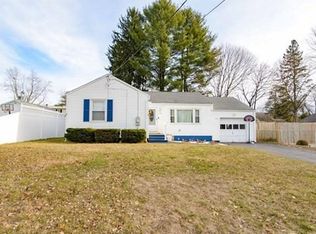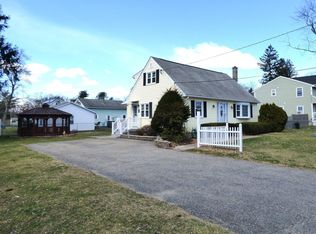Welcome HOME!! Pull into the large driveway and park your car in the large two car garage. This cape style home waiting for it's new owner. Lovingly cared for over 60 years. Pride of ownership shines through. The large deck is perfect for enjoying your morning coffee. This home offers a double lot which gives the property some extra elbow room. The large yard is fenced and level. The kitchen open up to the living room/dinning room, and is well pointed and is conveniently designed for cooking. The bright dining/living room is a perfect place to spend time with family and friends. First floor bedrooms are also conveniently located next to the full bath. With two more bedrooms upstairs, there is plenty of room for all! Upstairs boasts long closets and extra storage. Still not big enough? The basement may provide some extra finishable space. With a little creativity this home will truly shine. This is THE ONE!
This property is off market, which means it's not currently listed for sale or rent on Zillow. This may be different from what's available on other websites or public sources.


