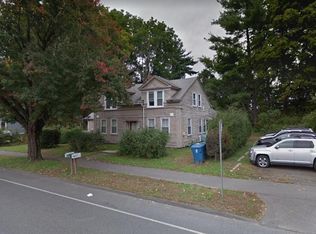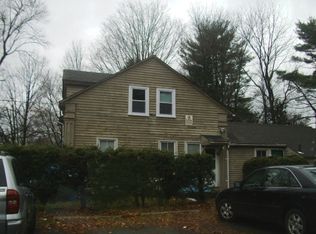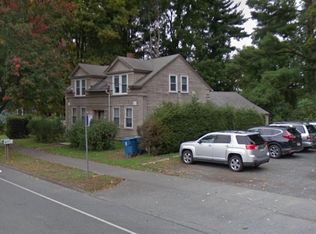Sold for $376,000
$376,000
91 Meadow St, Amherst, MA 01002
4beds
1,538sqft
Single Family Residence
Built in 1850
0.25 Acres Lot
$476,100 Zestimate®
$244/sqft
$3,625 Estimated rent
Home value
$476,100
$433,000 - $519,000
$3,625/mo
Zestimate® history
Loading...
Owner options
Explore your selling options
What's special
Highest & Best by 5pm 4/13/25***Great investor opportunity! Two tandem 1/4 acre parcels, 91 & 87 being sold together. The current 4 bedroom 2 bath house at 91 Meadow is leased as student housing thru 6/25/25. Previously the town had approved the rear addition to be converted to a 2nd unit, owners never completed the conversion. Additionally the rear parcel, 87 Meadow, opens up multiple options for the savvy investor as it includes a dilapidated house close to the rear lot line. The combined properties would make a great 2 family & the rear lot has plenty of room for an ADU &/or possible rehabilitation of the existing footprint? Bring your big ideas & come see what's possible! Buyer to do their due diligence on preferred usage. Properties are being sold As Is. Due to tenant occupancy, showing will be limited to OUTSIDE ONLY. Last Open House has been reschedule to noon - 1pm 4/13/25. Please do not disrupt the tenants. Walking the lot should happen during open house. Thank you
Zillow last checked: 8 hours ago
Listing updated: June 27, 2025 at 12:02pm
Listed by:
Laura Brooks 413-387-3256,
William Raveis R.E. & Home Services 413-549-3700
Bought with:
Joseph Tremblay
Keller Williams Realty
Source: MLS PIN,MLS#: 73356559
Facts & features
Interior
Bedrooms & bathrooms
- Bedrooms: 4
- Bathrooms: 2
- Full bathrooms: 2
Primary bedroom
- Features: Bathroom - 3/4, Flooring - Wood, Lighting - Overhead
- Level: First
Bedroom 2
- Features: Flooring - Wood, Lighting - Overhead
- Level: Second
Bedroom 3
- Features: Flooring - Wood, Lighting - Overhead
- Level: Second
Bedroom 4
- Features: Flooring - Wood, Lighting - Overhead
- Level: Second
Bathroom 1
- Features: Bathroom - 3/4, Flooring - Vinyl
- Level: First
Bathroom 2
- Features: Bathroom - 3/4, Flooring - Vinyl
- Level: First
Kitchen
- Features: Flooring - Wood, Exterior Access, Lighting - Overhead
- Level: First
Living room
- Features: Flooring - Wood
- Level: First
Heating
- Forced Air, Oil
Cooling
- None
Appliances
- Included: Water Heater, Range, Refrigerator, Washer, Dryer
- Laundry: In Basement, Electric Dryer Hookup, Washer Hookup
Features
- Finish - Sheetrock, Internet Available - Broadband
- Flooring: Wood, Vinyl
- Basement: Full,Dirt Floor,Unfinished
- Has fireplace: No
Interior area
- Total structure area: 1,538
- Total interior livable area: 1,538 sqft
- Finished area above ground: 1,538
Property
Parking
- Total spaces: 7
- Parking features: Attached, Off Street
- Attached garage spaces: 1
- Uncovered spaces: 6
Features
- Patio & porch: Porch
- Exterior features: Porch
Lot
- Size: 0.25 Acres
- Features: Easements
Details
- Parcel number: M:0005A B:0000 L:0013,3006850
- Zoning: RVC
Construction
Type & style
- Home type: SingleFamily
- Architectural style: Cape
- Property subtype: Single Family Residence
Materials
- Frame
- Foundation: Stone, Brick/Mortar
- Roof: Shingle
Condition
- Year built: 1850
Utilities & green energy
- Sewer: Public Sewer
- Water: Public
- Utilities for property: for Electric Range, for Electric Dryer, Washer Hookup
Community & neighborhood
Community
- Community features: Public Transportation, Shopping, Medical Facility, Laundromat, Highway Access, House of Worship, Public School, University
Location
- Region: Amherst
Price history
| Date | Event | Price |
|---|---|---|
| 6/27/2025 | Sold | $376,000+36.7%$244/sqft |
Source: MLS PIN #73356559 Report a problem | ||
| 4/13/2025 | Pending sale | $275,000$179/sqft |
Source: | ||
| 4/13/2025 | Contingent | $275,000$179/sqft |
Source: MLS PIN #73356559 Report a problem | ||
| 4/8/2025 | Listed for sale | $275,000$179/sqft |
Source: MLS PIN #73356559 Report a problem | ||
| 10/10/2024 | Listing removed | $3,200$2/sqft |
Source: Zillow Rentals Report a problem | ||
Public tax history
| Year | Property taxes | Tax assessment |
|---|---|---|
| 2025 | $5,660 +2.7% | $315,300 +5.9% |
| 2024 | $5,509 +5.8% | $297,600 +14.9% |
| 2023 | $5,208 +6.6% | $259,100 +12.8% |
Find assessor info on the county website
Neighborhood: North Amherst
Nearby schools
GreatSchools rating
- 7/10Wildwood Elementary SchoolGrades: K-6Distance: 1.9 mi
- 5/10Amherst Regional Middle SchoolGrades: 7-8Distance: 2.2 mi
- 8/10Amherst Regional High SchoolGrades: 9-12Distance: 2.3 mi
Get pre-qualified for a loan
At Zillow Home Loans, we can pre-qualify you in as little as 5 minutes with no impact to your credit score.An equal housing lender. NMLS #10287.
Sell with ease on Zillow
Get a Zillow Showcase℠ listing at no additional cost and you could sell for —faster.
$476,100
2% more+$9,522
With Zillow Showcase(estimated)$485,622


