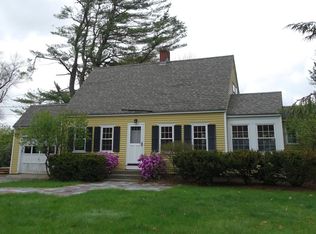Closed
Listed by:
Richard M Higgerson,
Williamson Group Sothebys Intl. Realty Cell:802-291-0436
Bought with: KW Vermont
$380,000
91 McKenna Road, Norwich, VT 05055
3beds
1,732sqft
Single Family Residence
Built in 1983
0.4 Acres Lot
$459,000 Zestimate®
$219/sqft
$2,931 Estimated rent
Home value
$459,000
$436,000 - $487,000
$2,931/mo
Zestimate® history
Loading...
Owner options
Explore your selling options
What's special
In need of interior reconstruction after a frozen pipe, 91 McKenna Road offers a location truly “right in the middle” of the Upper Valley, at an almost equal distance between the villages of Norwich, Vermont, and downtown Hanover, New Hampshire. Walking distance across the Ledyard Bridge and the Connecticut River to the campus of Dartmouth College, this simple and attractive shingled Cape, built in 1983, offers hardwood and tile floors throughout the first floor, an open concept kitchen/family/dining room, and an en-suite first-floor primary bedroom or office/study. A total of three bedrooms and two baths along with two decks, a mudroom entry and a partially finished walkout basement offer plenty of space for everyone. Off street parking and a newly constructed stairway access leads to the entry deck. A great opportunity to own and live in the center of the Upper Valley or as a long-term investment property for those looking to capitalize on the proximity to Dartmouth, Tuck and Thayer Engineering Schools. In the Dresden School District, minutes to the Connecticut River and immediate access to Interstate 91 make this location exceptionally convenient. Ready for a new beginning and your vision.
Zillow last checked: 8 hours ago
Listing updated: June 27, 2023 at 02:49pm
Listed by:
Richard M Higgerson,
Williamson Group Sothebys Intl. Realty Cell:802-291-0436
Bought with:
KW Vermont
Source: PrimeMLS,MLS#: 4933937
Facts & features
Interior
Bedrooms & bathrooms
- Bedrooms: 3
- Bathrooms: 2
- Full bathrooms: 2
Heating
- Oil, Forced Air
Cooling
- None
Appliances
- Included: Dryer, Washer, Electric Water Heater
- Laundry: In Basement
Features
- Dining Area, Kitchen/Dining, Kitchen/Family, Kitchen/Living, Primary BR w/ BA
- Flooring: Carpet, Hardwood, Tile
- Basement: Concrete,Concrete Floor,Daylight,Full,Insulated,Partially Finished,Roughed In,Interior Stairs,Storage Space,Unfinished,Walkout,Interior Access,Interior Entry
Interior area
- Total structure area: 2,732
- Total interior livable area: 1,732 sqft
- Finished area above ground: 1,532
- Finished area below ground: 200
Property
Parking
- Parking features: Gravel, Off Street
Features
- Levels: Two
- Stories: 2
- Patio & porch: Porch
- Exterior features: Deck
- Frontage length: Road frontage: 120
Lot
- Size: 0.40 Acres
- Features: Interior Lot, Open Lot, Sloped, Steep Slope, In Town, Near Shopping, Neighborhood, Valley, Near Public Transit, Near Railroad, Near Hospital
Details
- Parcel number: 45014212191
- Zoning description: VR1
Construction
Type & style
- Home type: SingleFamily
- Architectural style: Cape
- Property subtype: Single Family Residence
Materials
- Wood Frame, Clapboard Exterior
- Foundation: Poured Concrete
- Roof: Asphalt Shingle
Condition
- New construction: No
- Year built: 1983
Utilities & green energy
- Electric: Circuit Breakers
- Sewer: Private Sewer, Septic Tank
- Utilities for property: Phone, Cable
Community & neighborhood
Security
- Security features: Carbon Monoxide Detector(s), Smoke Detector(s)
Location
- Region: Norwich
- Subdivision: 00
Price history
| Date | Event | Price |
|---|---|---|
| 6/23/2023 | Sold | $380,000-4.8%$219/sqft |
Source: | ||
| 5/8/2023 | Listed for sale | $399,000-20%$230/sqft |
Source: | ||
| 2/10/2023 | Listing removed | -- |
Source: | ||
| 1/31/2023 | Price change | $499,000-2%$288/sqft |
Source: | ||
| 1/14/2023 | Price change | $509,000-5.6%$294/sqft |
Source: | ||
Public tax history
| Year | Property taxes | Tax assessment |
|---|---|---|
| 2024 | -- | $263,100 |
| 2023 | -- | $263,100 |
| 2022 | -- | $263,100 |
Find assessor info on the county website
Neighborhood: 05055
Nearby schools
GreatSchools rating
- 10/10Marion W. Cross SchoolGrades: PK-6Distance: 0.4 mi
- 8/10Frances C. Richmond SchoolGrades: 6-8Distance: 1.9 mi
- 9/10Hanover High SchoolGrades: 9-12Distance: 1.1 mi
Schools provided by the listing agent
- Elementary: Marion Cross Elementary School
- Middle: Francis C Richmond Middle Sch
- High: Hanover High School
- District: Dresden
Source: PrimeMLS. This data may not be complete. We recommend contacting the local school district to confirm school assignments for this home.

Get pre-qualified for a loan
At Zillow Home Loans, we can pre-qualify you in as little as 5 minutes with no impact to your credit score.An equal housing lender. NMLS #10287.
