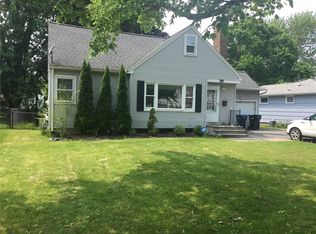WOW! Own for less than $1200 a month! ALL MECHANICS, KITCHEN AND BATH ARE UPDATED! a ranch home - with space! this home has an new white kitchen with gas stove and dishwasher! The full bath has been remodeled as well with new vanity and tile floor! A living room full of light from the large window and foyer has hardwood floors. The family room has a slider that leads to a FULLY FENCED yard! All three bedrooms are good sized! Basement is huge and super clean! Washer/dryer stay! TEAR OFF ROOF and FURNACE are 6 years old - water heater is a WEEK OLD! Home has central air as well as a breezeway to connect house to garage! Garage has electric and storage!
This property is off market, which means it's not currently listed for sale or rent on Zillow. This may be different from what's available on other websites or public sources.
