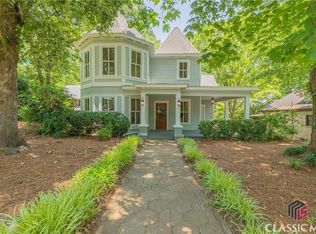Sold for $865,000
$865,000
91 Martin St, Jefferson, GA 30549
4beds
3baths
3,078sqft
SingleFamily
Built in 1909
0.47 Acres Lot
$868,100 Zestimate®
$281/sqft
$2,096 Estimated rent
Home value
$868,100
$738,000 - $1.02M
$2,096/mo
Zestimate® history
Loading...
Owner options
Explore your selling options
What's special
91 Martin St, Jefferson, GA 30549 is a single family home that contains 3,078 sq ft and was built in 1909. It contains 4 bedrooms and 3 bathrooms. This home last sold for $865,000 in October 2025.
The Zestimate for this house is $868,100. The Rent Zestimate for this home is $2,096/mo.
Facts & features
Interior
Bedrooms & bathrooms
- Bedrooms: 4
- Bathrooms: 3
Heating
- Heat pump, Electric
Cooling
- Other
Appliances
- Included: Dishwasher, Microwave, Range / Oven, Refrigerator
Features
- Flooring: Tile, Hardwood
- Has fireplace: Yes
Interior area
- Total interior livable area: 3,078 sqft
Property
Parking
- Total spaces: 3
- Parking features: Garage - Attached
Features
- Exterior features: Other, Vinyl
Lot
- Size: 0.47 Acres
Details
- Parcel number: J06067
Construction
Type & style
- Home type: SingleFamily
Materials
- Foundation: Masonry
- Roof: Other
Condition
- Year built: 1909
Community & neighborhood
Location
- Region: Jefferson
Price history
| Date | Event | Price |
|---|---|---|
| 10/10/2025 | Sold | $865,000-6%$281/sqft |
Source: Public Record Report a problem | ||
| 7/18/2025 | Price change | $920,000-3.1%$299/sqft |
Source: | ||
| 6/24/2025 | Price change | $949,250-1.6%$308/sqft |
Source: | ||
| 5/29/2025 | Price change | $964,750-3.1%$313/sqft |
Source: | ||
| 5/17/2025 | Listed for sale | $995,950-0.4%$324/sqft |
Source: | ||
Public tax history
| Year | Property taxes | Tax assessment |
|---|---|---|
| 2025 | $5,213 -8.7% | $207,640 |
| 2024 | $5,709 +16.1% | $207,640 +12.8% |
| 2023 | $4,919 +66.1% | $184,080 +98.6% |
Find assessor info on the county website
Neighborhood: 30549
Nearby schools
GreatSchools rating
- 8/10Jefferson AcademyGrades: 3-5Distance: 0.8 mi
- 8/10Jefferson Middle SchoolGrades: 6-8Distance: 1 mi
- 9/10Jefferson High SchoolGrades: 9-12Distance: 0.6 mi
Schools provided by the listing agent
- Elementary: Jefferson / Jefferson City / Jackson County, GA
- Middle: Jefferson / Jefferson City / Jackson County, GA
- High: Jefferson / Jefferson City / Jackson County, GA
Source: The MLS. This data may not be complete. We recommend contacting the local school district to confirm school assignments for this home.
Get a cash offer in 3 minutes
Find out how much your home could sell for in as little as 3 minutes with a no-obligation cash offer.
Estimated market value$868,100
Get a cash offer in 3 minutes
Find out how much your home could sell for in as little as 3 minutes with a no-obligation cash offer.
Estimated market value
$868,100
