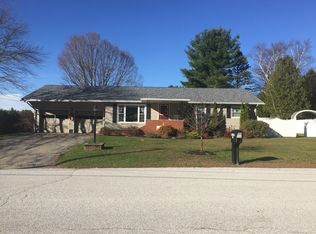Closed
Listed by:
Nancy Greenwood,
Watson Realty & Associates 802-773-3500
Bought with: Watson Realty & Associates
$242,500
91 Maplewwood Drive, Rutland Town, VT 05736
3beds
1,170sqft
Ranch
Built in 1957
0.28 Acres Lot
$285,400 Zestimate®
$207/sqft
$2,203 Estimated rent
Home value
$285,400
$271,000 - $300,000
$2,203/mo
Zestimate® history
Loading...
Owner options
Explore your selling options
What's special
One level living in a great neighborhood located in Rutland Town. Three bedroom, one bath, galley kitchen, formal dining room, lovely living room with wood-burning fireplace with built-ins. and hardwood/carpet floors. Large basement with workshop and a lot of storage. Seller installed solar panels to help compensate the electric. Between the (owned) heat-pump and pellet stove in basement they do not really use the BBHW furnace. This home connects to the garage by a nice breezeway to protect against the elements. Secluded back enclosed porch overlooks the partially fenced-in backyard. Highly sought after neighborhood located just down the road from Dewey Field, quick access to Route 4 and an easy drive to lakes and skiing at Killington, Pico or Okemo mountains. Just a short walk to access Pinehill Park Hiking Trails.
Zillow last checked: 8 hours ago
Listing updated: February 02, 2023 at 01:29pm
Listed by:
Nancy Greenwood,
Watson Realty & Associates 802-773-3500
Bought with:
Jim Pell
Watson Realty & Associates
Source: PrimeMLS,MLS#: 4937753
Facts & features
Interior
Bedrooms & bathrooms
- Bedrooms: 3
- Bathrooms: 1
- Full bathrooms: 1
Heating
- Oil, Pellet Stove, Baseboard, Electric, Heat Pump
Cooling
- Other
Appliances
- Included: Dryer, Refrigerator, Washer, Electric Stove, Owned Water Heater
- Laundry: In Basement
Features
- Indoor Storage
- Basement: Concrete Floor,Full,Interior Stairs,Storage Space,Unfinished,Interior Entry
- Has fireplace: Yes
- Fireplace features: Wood Burning
Interior area
- Total structure area: 2,331
- Total interior livable area: 1,170 sqft
- Finished area above ground: 1,161
- Finished area below ground: 9
Property
Parking
- Total spaces: 2
- Parking features: Paved, Attached
- Garage spaces: 2
Features
- Levels: One
- Stories: 1
- Frontage length: Road frontage: 219
Lot
- Size: 0.28 Acres
- Features: Country Setting, Level
Details
- Parcel number: 54317110508
- Zoning description: RESD
Construction
Type & style
- Home type: SingleFamily
- Architectural style: Ranch
- Property subtype: Ranch
Materials
- Wood Frame, Clapboard Exterior
- Foundation: Block
- Roof: Asphalt Shingle
Condition
- New construction: No
- Year built: 1957
Utilities & green energy
- Electric: 100 Amp Service, Energy Storage Device
- Sewer: Public Sewer
- Utilities for property: Cable Available
Community & neighborhood
Location
- Region: Center Rutland
Other
Other facts
- Road surface type: Paved
Price history
| Date | Event | Price |
|---|---|---|
| 2/2/2023 | Sold | $242,500-3%$207/sqft |
Source: | ||
| 11/25/2022 | Listed for sale | $250,000+62.3%$214/sqft |
Source: | ||
| 5/8/2007 | Sold | $154,000$132/sqft |
Source: Public Record Report a problem | ||
Public tax history
| Year | Property taxes | Tax assessment |
|---|---|---|
| 2024 | -- | $138,000 |
| 2023 | -- | $138,000 |
| 2022 | -- | $138,000 |
Find assessor info on the county website
Neighborhood: 05736
Nearby schools
GreatSchools rating
- 7/10Rutland Town Elementary SchoolGrades: PK-8Distance: 3.2 mi
Schools provided by the listing agent
- Elementary: Rutland Town School
- Middle: Rutland Town School
Source: PrimeMLS. This data may not be complete. We recommend contacting the local school district to confirm school assignments for this home.

Get pre-qualified for a loan
At Zillow Home Loans, we can pre-qualify you in as little as 5 minutes with no impact to your credit score.An equal housing lender. NMLS #10287.
