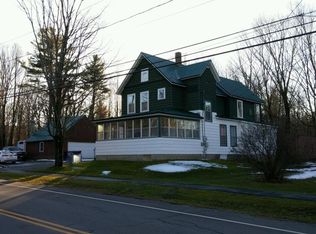Closed
Listed by:
Kathleen Frisk,
Badger Peabody & Smith Realty Phone:603-915-1663
Bought with: Coldwell Banker LIFESTYLES- Littleton
$451,000
91 Maple Street, Bethlehem, NH 03574
5beds
2,406sqft
Single Family Residence
Built in 1900
0.41 Acres Lot
$461,200 Zestimate®
$187/sqft
$3,054 Estimated rent
Home value
$461,200
$401,000 - $526,000
$3,054/mo
Zestimate® history
Loading...
Owner options
Explore your selling options
What's special
Beautiful New Englander sitting on a level corner lot. The home features a thoughtfully remodeled entryway and kitchen with island. A first floor bedroom and 3/4 bath makes one-floor living possible. Climb the modernized staircase in the foyer to four more bedrooms and a common room. The second floor bath has been renovated to include a luxurious walk-in shower and soaking tub with working heater. Find the utility room on ground level for ease of access. Relax on the front porch, or enjoy the back porch overlooking the partially fenced yard. The land boasts pear, plum, and apple trees, with the bonus of berry bushes. Some furnishings are negotiable. Please reach out for details and to schedule your private showing. This home is sure to impress!
Zillow last checked: 8 hours ago
Listing updated: May 13, 2025 at 06:05am
Listed by:
Kathleen Frisk,
Badger Peabody & Smith Realty Phone:603-915-1663
Bought with:
Arlie Vandenbroek
Coldwell Banker LIFESTYLES- Littleton
Source: PrimeMLS,MLS#: 5031592
Facts & features
Interior
Bedrooms & bathrooms
- Bedrooms: 5
- Bathrooms: 2
- Full bathrooms: 1
- 3/4 bathrooms: 1
Heating
- Baseboard, Electric, Hot Water
Cooling
- None
Appliances
- Included: Dishwasher, Dryer, Electric Range, Refrigerator, Washer
- Laundry: 2nd Floor Laundry
Features
- Dining Area, Kitchen Island, Soaking Tub, Walk-in Pantry
- Flooring: Hardwood, Laminate
- Basement: Concrete Floor,Interior Stairs,Unfinished,Interior Entry
Interior area
- Total structure area: 2,664
- Total interior livable area: 2,406 sqft
- Finished area above ground: 2,406
- Finished area below ground: 0
Property
Parking
- Parking features: Gravel
Accessibility
- Accessibility features: 1st Floor Full Bathroom, Bathroom w/Tub
Features
- Levels: 1.75
- Stories: 1
- Exterior features: Garden, Storage
- Fencing: Partial
Lot
- Size: 0.41 Acres
- Features: Corner Lot, Level, In Town
Details
- Additional structures: Outbuilding
- Parcel number: BTHMM203B61
- Zoning description: D-1
Construction
Type & style
- Home type: SingleFamily
- Architectural style: New Englander
- Property subtype: Single Family Residence
Materials
- Wood Siding
- Foundation: Stone
- Roof: Asphalt Shingle
Condition
- New construction: No
- Year built: 1900
Utilities & green energy
- Electric: 200+ Amp Service, Circuit Breakers
- Sewer: Public Sewer
- Utilities for property: Cable Available, Phone Available
Community & neighborhood
Location
- Region: Bethlehem
Other
Other facts
- Road surface type: Paved
Price history
| Date | Event | Price |
|---|---|---|
| 5/13/2025 | Sold | $451,000+14.2%$187/sqft |
Source: | ||
| 3/10/2025 | Listed for sale | $395,000+170.5%$164/sqft |
Source: | ||
| 9/1/2017 | Sold | $146,000-2.6%$61/sqft |
Source: | ||
| 8/5/2017 | Pending sale | $149,900$62/sqft |
Source: Coldwell Banker Linwood Real Estate #4615236 Report a problem | ||
| 5/8/2017 | Listed for sale | $149,900$62/sqft |
Source: Coldwell Banker Linwood Real Estate #4615236 Report a problem | ||
Public tax history
| Year | Property taxes | Tax assessment |
|---|---|---|
| 2024 | $5,865 +11.3% | $341,400 |
| 2023 | $5,268 +21.8% | $341,400 +88.5% |
| 2022 | $4,326 +0.6% | $181,100 +5.3% |
Find assessor info on the county website
Neighborhood: 03574
Nearby schools
GreatSchools rating
- 10/10Bethlehem Elementary SchoolGrades: PK-6Distance: 0.3 mi
- 7/10Profile Junior High SchoolGrades: 7-8Distance: 3 mi
- 9/10Profile Senior High SchoolGrades: 9-12Distance: 3 mi

Get pre-qualified for a loan
At Zillow Home Loans, we can pre-qualify you in as little as 5 minutes with no impact to your credit score.An equal housing lender. NMLS #10287.
Sell for more on Zillow
Get a free Zillow Showcase℠ listing and you could sell for .
$461,200
2% more+ $9,224
With Zillow Showcase(estimated)
$470,424