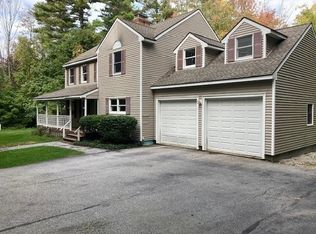This is the best deal in Hooksett on a beautifully restored Cape! The homeowners have lovingly updated and improved this home throughout their period of ownership. The Inside of the home features hardwood and tile in all but one room, a mudroom with 1st floor laundry, a formal dining room and living room that were totally remodeled 5 years ago and now include crown molding, recessed lighting in the living room, crown molding, shadow boxing, chair rail and original built-ins in the dining room. A separate office and a large family/sun room in the rear of the home. Even the furnace and hot water heater were replaced in the last 8 years! The Home also features a new roof 5 years ago on the main house, a new garage roof 2 years ago, vinyl siding, and many vinyl replacement windows. The detached renovated 2-car, fully insulated garage has all new windows, a heavily reinforced second floor storage area, and a recent electrical sub-panel w/ multiple 220-volt receptacles. The home is situated on 1.63 acres with its own meandering brook, a black aluminum fenced in backyard area that's perfect for dogs, a fire pit, an old paved basketball half-court, and a large storage shed. Classic New England stone walls line the property on both sides where there is ample distance from neighbors to provide privacy. White birch and mature hardwood trees provide a gorgeous view in the backyard and often entice deer to stop by for some acorns as a snack.
This property is off market, which means it's not currently listed for sale or rent on Zillow. This may be different from what's available on other websites or public sources.
