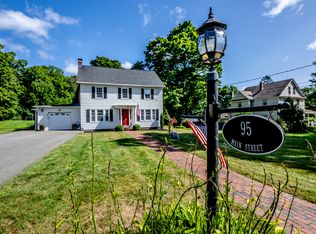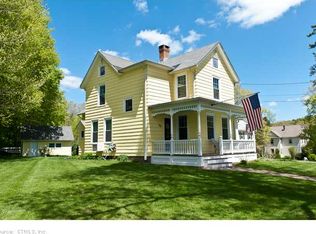Sold for $495,000 on 05/29/25
$495,000
91 Main Street, Middlefield, CT 06481
4beds
2,194sqft
Single Family Residence
Built in 1900
0.54 Acres Lot
$508,500 Zestimate®
$226/sqft
$2,927 Estimated rent
Home value
$508,500
$463,000 - $559,000
$2,927/mo
Zestimate® history
Loading...
Owner options
Explore your selling options
What's special
Welcome to 91 Main Street in the charming Rockfall section of Middlefield! This beautifully maintained turn-of-the-century Colonial seamlessly blends historic charm with modern conveniences, offering the perfect home for today's selective buyer. Step inside to discover the character of yesteryear, featuring wide millwork, gleaming refinished hardwood floors throughout, built-in bookshelves, transom windows, and a spacious walk-up attic. The main level boasts an updated kitchen with a large island and breakfast bar, quartz countertops, stainless steel appliances, and a pantry-ideal for entertaining and everyday living. The kitchen flows effortlessly into a formal dining room with built-in cabinets, a formal living room, and a sunlit step-down family room addition complete with vaulted ceilings, skylights, a mini-split heating and cooling system, and sliding doors leading to the rear deck. A convenient half bath/laundry room completes the main floor. Upstairs, you'll find four well-appointed bedrooms, a remodeled full bathroom with a tub and shower combination, and easy access to the walk-up attic for ample off-season storage. Situated on a generous half-acre lot, this home also includes a detached heated garage with extra space for workshop, a storage shed, a remodeled Trex-covered front porch, and mature landscaping for added privacy and curb appeal. Perfectly located just minutes from shopping, medical facilities, and outdoor adventures at Wadsworth Falls State Park.
Zillow last checked: 8 hours ago
Listing updated: May 29, 2025 at 11:43am
Listed by:
Burgio Sousa Team at William Raveis Real Estate,
Erik Sousa 860-983-0457,
William Raveis Real Estate 860-521-4311
Bought with:
Patrick R. Combs, REB.0751326
Dan Combs Real Estate
Source: Smart MLS,MLS#: 24087623
Facts & features
Interior
Bedrooms & bathrooms
- Bedrooms: 4
- Bathrooms: 2
- Full bathrooms: 1
- 1/2 bathrooms: 1
Primary bedroom
- Features: Hardwood Floor
- Level: Upper
Bedroom
- Features: Hardwood Floor
- Level: Upper
Bedroom
- Features: Hardwood Floor
- Level: Main
Bedroom
- Features: Hardwood Floor
- Level: Upper
Bathroom
- Features: Tub w/Shower, Tile Floor
- Level: Upper
Bathroom
- Features: Tile Floor
- Level: Main
Dining room
- Features: Built-in Features, Hardwood Floor
- Level: Main
- Area: 195 Square Feet
- Dimensions: 13 x 15
Family room
- Features: Skylight, Vaulted Ceiling(s), Ceiling Fan(s), Sliders, Hardwood Floor
- Level: Main
- Area: 323 Square Feet
- Dimensions: 17 x 19
Kitchen
- Features: Remodeled, Breakfast Bar, Quartz Counters, Kitchen Island, Pantry, Vinyl Floor
- Level: Main
- Area: 192 Square Feet
- Dimensions: 12 x 16
Living room
- Features: Hardwood Floor
- Level: Main
- Area: 225 Square Feet
- Dimensions: 15 x 15
Heating
- Forced Air, Oil
Cooling
- Ductless
Appliances
- Included: Electric Range, Microwave, Refrigerator, Dishwasher, Electric Water Heater, Water Heater
Features
- Windows: Thermopane Windows
- Basement: Full,Unfinished
- Attic: Storage,Walk-up
- Has fireplace: No
Interior area
- Total structure area: 2,194
- Total interior livable area: 2,194 sqft
- Finished area above ground: 2,194
Property
Parking
- Total spaces: 1
- Parking features: Detached
- Garage spaces: 1
Features
- Patio & porch: Deck, Patio
- Exterior features: Sidewalk, Rain Gutters
Lot
- Size: 0.54 Acres
- Features: Level
Details
- Additional structures: Shed(s)
- Parcel number: 1002163
- Zoning: HD2
Construction
Type & style
- Home type: SingleFamily
- Architectural style: Colonial
- Property subtype: Single Family Residence
Materials
- Vinyl Siding
- Foundation: Brick/Mortar, Stone
- Roof: Asphalt
Condition
- New construction: No
- Year built: 1900
Utilities & green energy
- Sewer: Septic Tank
- Water: Well
- Utilities for property: Cable Available
Green energy
- Energy efficient items: Thermostat, Ridge Vents, Windows
Community & neighborhood
Community
- Community features: Library, Medical Facilities, Park, Private School(s)
Location
- Region: Rockfall
- Subdivision: Rockfall
Price history
| Date | Event | Price |
|---|---|---|
| 5/29/2025 | Sold | $495,000+10%$226/sqft |
Source: | ||
| 4/23/2025 | Pending sale | $449,900$205/sqft |
Source: | ||
| 4/18/2025 | Listed for sale | $449,900+28.5%$205/sqft |
Source: | ||
| 7/1/2005 | Sold | $350,000$160/sqft |
Source: Public Record | ||
Public tax history
| Year | Property taxes | Tax assessment |
|---|---|---|
| 2025 | $6,547 +6.2% | $219,700 |
| 2024 | $6,165 -0.6% | $219,700 |
| 2023 | $6,204 +2.5% | $219,700 |
Find assessor info on the county website
Neighborhood: 06481
Nearby schools
GreatSchools rating
- 5/10Middlefield Memorial SchoolGrades: 3-5Distance: 0.6 mi
- 5/10Frank Ward Strong SchoolGrades: 6-8Distance: 3.8 mi
- 7/10Coginchaug Regional High SchoolGrades: 9-12Distance: 3.9 mi
Schools provided by the listing agent
- Elementary: John Lyman
- High: Coginchaug Regional
Source: Smart MLS. This data may not be complete. We recommend contacting the local school district to confirm school assignments for this home.

Get pre-qualified for a loan
At Zillow Home Loans, we can pre-qualify you in as little as 5 minutes with no impact to your credit score.An equal housing lender. NMLS #10287.
Sell for more on Zillow
Get a free Zillow Showcase℠ listing and you could sell for .
$508,500
2% more+ $10,170
With Zillow Showcase(estimated)
$518,670
