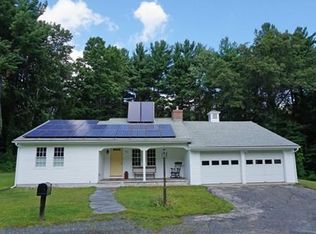Sold for $650,000 on 06/16/23
$650,000
91 Main Rd, Westhampton, MA 01027
4beds
2,860sqft
Single Family Residence
Built in 1994
3 Acres Lot
$698,500 Zestimate®
$227/sqft
$3,325 Estimated rent
Home value
$698,500
$657,000 - $747,000
$3,325/mo
Zestimate® history
Loading...
Owner options
Explore your selling options
What's special
Attractive Contemporary Cape built in 1994 on 3 private acres set far back from the road offers a spacious and inviting home set in a wooded and peaceful rural location, 15 minutes to downtown Northampton & Easthampton. Featuring a desirable 1st floor primary bedroom, 3 more bedrooms (one, a family/bonus room above the garage), 3.5 baths, oversized 2-car garage ideal for projects, huge deck with built in above ground Esther Williams pool. Enjoy the state-of-the-art brand new kitchen with quartz countertops & downdraft stove, new primary bath with tiled shower, new 1/2 bath and newly refinished hardwood floors on the 1st floor. A dramatic vaulted living room features a natural stone fireplace, built-in cabinetry and sliders to the back deck and pool area. The mudroom is filled with built-in cubbies, desks and shelves and washer/dryer hookup in closet. The family/bonus room above the garage is ideal for a home office, extra bedroom or rec room. Open Houses Fri, 4-5:30 and Sun,1-3pm.
Zillow last checked: 8 hours ago
Listing updated: June 16, 2023 at 08:58am
Listed by:
Julie B. Held 413-575-2374,
Maple and Main Realty, LLC 413-584-2900,
Alexis Noyes 413-237-2529
Bought with:
Julie Rosten
Delap Real Estate LLC
Source: MLS PIN,MLS#: 73100851
Facts & features
Interior
Bedrooms & bathrooms
- Bedrooms: 4
- Bathrooms: 4
- Full bathrooms: 3
- 1/2 bathrooms: 1
Primary bedroom
- Features: Bathroom - Full, Ceiling Fan(s), Closet, Flooring - Hardwood
- Level: First
Bedroom 2
- Features: Ceiling Fan(s), Closet, Flooring - Wall to Wall Carpet
- Level: Second
Bedroom 3
- Features: Ceiling Fan(s), Closet, Flooring - Wall to Wall Carpet
- Level: Second
Primary bathroom
- Features: Yes
Bathroom 1
- Features: Bathroom - Half, Flooring - Stone/Ceramic Tile
- Level: First
Bathroom 2
- Features: Bathroom - Full, Bathroom - Tiled With Shower Stall, Flooring - Stone/Ceramic Tile
- Level: First
Bathroom 3
- Features: Bathroom - Full, Bathroom - With Tub & Shower, Flooring - Stone/Ceramic Tile, Jacuzzi / Whirlpool Soaking Tub
- Level: Second
Dining room
- Features: Flooring - Hardwood, Window(s) - Bay/Bow/Box
- Level: First
Family room
- Features: Bathroom - Full, Ceiling Fan(s), Closet, Flooring - Hardwood, Recessed Lighting
- Level: Second
Kitchen
- Features: Flooring - Hardwood, Dining Area, Countertops - Upgraded, Recessed Lighting, Remodeled
- Level: First
Living room
- Features: Cathedral Ceiling(s), Ceiling Fan(s), Flooring - Hardwood, Recessed Lighting
- Level: First
Heating
- Baseboard, Oil
Cooling
- Window Unit(s)
Appliances
- Laundry: First Floor
Features
- Bathroom - Full, Bathroom - With Shower Stall, Bathroom, Central Vacuum
- Flooring: Vinyl, Carpet, Hardwood, Flooring - Vinyl
- Doors: Insulated Doors
- Windows: Insulated Windows, Screens
- Basement: Full,Interior Entry,Sump Pump,Unfinished
- Number of fireplaces: 1
- Fireplace features: Living Room
Interior area
- Total structure area: 2,860
- Total interior livable area: 2,860 sqft
Property
Parking
- Total spaces: 6
- Parking features: Attached, Paved Drive, Off Street
- Attached garage spaces: 2
- Uncovered spaces: 4
Features
- Patio & porch: Porch, Deck
- Exterior features: Porch, Deck, Pool - Above Ground, Rain Gutters, Screens, Garden
- Has private pool: Yes
- Pool features: Above Ground
Lot
- Size: 3 Acres
- Features: Easements, Level
Details
- Parcel number: M:0320 B:0045 L:00000,3077353
- Zoning: R1
Construction
Type & style
- Home type: SingleFamily
- Architectural style: Cape,Contemporary
- Property subtype: Single Family Residence
Materials
- Frame
- Foundation: Concrete Perimeter
- Roof: Shingle
Condition
- Year built: 1994
Utilities & green energy
- Electric: Circuit Breakers, 200+ Amp Service
- Sewer: Private Sewer
- Water: Private
- Utilities for property: for Gas Range
Green energy
- Indoor air quality: Contaminant Control
Community & neighborhood
Community
- Community features: Walk/Jog Trails, Conservation Area, Highway Access, Public School
Location
- Region: Westhampton
Other
Other facts
- Road surface type: Paved
Price history
| Date | Event | Price |
|---|---|---|
| 6/16/2023 | Sold | $650,000+4%$227/sqft |
Source: MLS PIN #73100851 Report a problem | ||
| 4/25/2023 | Contingent | $625,000$219/sqft |
Source: MLS PIN #73100851 Report a problem | ||
| 4/19/2023 | Listed for sale | $625,000+4066.7%$219/sqft |
Source: MLS PIN #73100851 Report a problem | ||
| 9/15/1993 | Sold | $15,000$5/sqft |
Source: Public Record Report a problem | ||
Public tax history
| Year | Property taxes | Tax assessment |
|---|---|---|
| 2025 | $12,397 +0.5% | $596,300 |
| 2024 | $12,337 +12.7% | $596,300 +9.6% |
| 2023 | $10,951 +8.4% | $544,000 +11.1% |
Find assessor info on the county website
Neighborhood: 01027
Nearby schools
GreatSchools rating
- 7/10Westhampton Elementary SchoolGrades: PK-6Distance: 2.2 mi
- 6/10Hampshire Regional High SchoolGrades: 7-12Distance: 1.5 mi
Schools provided by the listing agent
- Elementary: Westhampton
- Middle: Hamp Reg
- High: Hamp Reg
Source: MLS PIN. This data may not be complete. We recommend contacting the local school district to confirm school assignments for this home.

Get pre-qualified for a loan
At Zillow Home Loans, we can pre-qualify you in as little as 5 minutes with no impact to your credit score.An equal housing lender. NMLS #10287.
Sell for more on Zillow
Get a free Zillow Showcase℠ listing and you could sell for .
$698,500
2% more+ $13,970
With Zillow Showcase(estimated)
$712,470