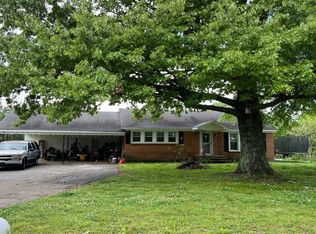Sold for $220,000
$220,000
91 Luck Madden Rd, Humboldt, TN 38343
3beds
1,423sqft
Single Family Residence
Built in 1933
1 Acres Lot
$301,600 Zestimate®
$155/sqft
$1,218 Estimated rent
Home value
$301,600
$247,000 - $356,000
$1,218/mo
Zestimate® history
Loading...
Owner options
Explore your selling options
What's special
Completely restored 90 year old farmhouse with a beautiful private setting. All new architectural roof-- All new HVAC system--All new flooring throughout-- All new LED light fixtures-- All new Kitchen cabinets, butcher block countertops and stainless appliances-- All new bathrooms-- All new laundry room-- New back deck-- New water heater-- All new plumbing and electric throughout-- Peaceful setting that's surrounded by farmland with no visible neighbors. And just 15 minutes to Jackson!
Zillow last checked: 8 hours ago
Listing updated: June 18, 2024 at 05:37am
Listed by:
Blake Ward,
Coldwell Banker Southern Realty
Bought with:
Blake Ward, 256976
Coldwell Banker Southern Realty
Source: CWTAR,MLS#: 232613
Facts & features
Interior
Bedrooms & bathrooms
- Bedrooms: 3
- Bathrooms: 2
- Full bathrooms: 2
Primary bedroom
- Level: Main
- Area: 156
- Dimensions: 13 x 12
Bedroom
- Level: Main
- Area: 143
- Dimensions: 13 x 11
Bedroom
- Level: Main
- Area: 143
- Dimensions: 13 x 11
Bedroom
- Description: Bedroom 4 Level: -
Bedroom
- Description: Bedroom 5 Level: -
Bedroom
- Description: Bedroom 6 Level: -
Bonus room
- Description: Extra Room 1 Level: -
Bonus room
- Description: Extra Room 2 Level: -
Bonus room
- Description: Extra Room 3 Level: -
Bonus room
- Description: Extra Room 4 Level: -
Bonus room
- Description: Extra Room 5 Level: -
Bonus room
- Description: Extra Room 6 Level: -
Bonus room
- Description: Bonus Room Level: -
Den
- Description: Den Level: -
Dining room
- Level: Main
- Area: 140
- Dimensions: 14 x 10
Exercise room
- Description: Exercise Room Level: -
Game room
- Description: Rec Room Level: -
Great room
- Level: Main
- Area: 252
- Dimensions: 18 x 14
Hearth room
- Description: Hearth Room Level: -
Other
- Description: Keeping Room Level: -
Kitchen
- Level: Main
- Area: 196
- Dimensions: 14 x 14
Laundry
- Level: Main
- Area: 45
- Dimensions: 9 x 5
Living room
- Description: Living Room Level: -
Media room
- Description: Media Room Level: -
Office
- Description: Office Level: -
Sun room
- Description: Sun Room Level: -
Heating
- Forced Air
Cooling
- Ceiling Fan(s), Central Air, Electric
Appliances
- Included: Dishwasher, Electric Oven, Electric Range, Water Heater
- Laundry: Washer Hookup
Features
- Butcher Block Counters, Eat-in Kitchen, Entrance Foyer
- Flooring: Luxury Vinyl
- Basement: Crawl Space
Interior area
- Total structure area: 1,423
- Total interior livable area: 1,423 sqft
Property
Parking
- Total spaces: 1
- Parking features: Detached Carport
- Has carport: Yes
Features
- Levels: One
- Patio & porch: Deck
Lot
- Size: 1 Acres
- Dimensions: 1 acre
Details
- Parcel number: 044.01
- Special conditions: Standard
Construction
Type & style
- Home type: SingleFamily
- Property subtype: Single Family Residence
Materials
- Vinyl Siding
- Roof: Shingle
Condition
- false
- New construction: No
- Year built: 1933
Utilities & green energy
- Sewer: Septic Tank
- Water: Public
Community & neighborhood
Location
- Region: Humboldt
- Subdivision: None
HOA & financial
HOA
- Has HOA: No
Other
Other facts
- Road surface type: Paved
Price history
| Date | Event | Price |
|---|---|---|
| 1/16/2024 | Sold | $220,000-3.5%$155/sqft |
Source: | ||
| 1/3/2024 | Pending sale | $228,000$160/sqft |
Source: | ||
| 12/15/2023 | Price change | $228,000-2.6%$160/sqft |
Source: | ||
| 10/29/2023 | Listed for sale | $234,000$164/sqft |
Source: | ||
| 9/17/2023 | Pending sale | $234,000$164/sqft |
Source: | ||
Public tax history
| Year | Property taxes | Tax assessment |
|---|---|---|
| 2025 | $770 | $35,875 |
| 2024 | $770 -10.4% | $35,875 +30% |
| 2023 | $859 +2.3% | $27,600 |
Find assessor info on the county website
Neighborhood: 38343
Nearby schools
GreatSchools rating
- 10/10Medina Elementary SchoolGrades: PK-4Distance: 5.3 mi
- 7/10South Gibson County Middle SchoolGrades: 5-8Distance: 5.6 mi
- 7/10South Gibson County High SchoolGrades: 9-12Distance: 5.3 mi

Get pre-qualified for a loan
At Zillow Home Loans, we can pre-qualify you in as little as 5 minutes with no impact to your credit score.An equal housing lender. NMLS #10287.
