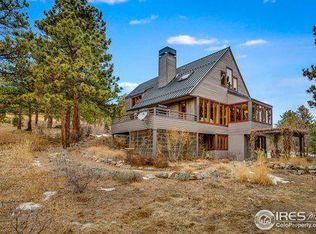Sold for $1,350,000 on 08/07/24
$1,350,000
91 Lost Angel Rd, Boulder, CO 80302
3beds
3,169sqft
Residential-Detached, Residential
Built in 1979
4.47 Acres Lot
$1,323,000 Zestimate®
$426/sqft
$4,518 Estimated rent
Home value
$1,323,000
$1.23M - $1.43M
$4,518/mo
Zestimate® history
Loading...
Owner options
Explore your selling options
What's special
Unique southwestern charm and exquisite craftsmanship surface throughout this stunning Santa Fe-style home. Positioned south-facing on an expansive lot, this custom-designed and built residence features a warm and inviting aesthetic, amplified by an open, ranch-style layout. A stucco exterior, with a low-maintenance tile and metal roof, is complemented by a decorative concrete block driveway. Specialty features promote energy efficiency, including thick masonry walls, floor-to-ceiling windows, passive solar and brick flooring that radiates warmth from the sun. Vaulted ceilings and exposed wooden beams define the living area warmed by a cozy wood-burning stove. The kitchen showcases granite countertops and natural cherry cabinets. Retreat to the primary bedroom with an en-suite bath, each featuring kiva fireplaces. Nestled in a private oasis of perennial gardens, fruit trees and garden beds, this property boasts a greenhouse, seasonal stream, koi pond and an abundant well, crafting the perfect setting for a homesteading lifestyle.
Zillow last checked: 8 hours ago
Listing updated: August 09, 2024 at 01:31pm
Listed by:
Candace Newlove-Marrs 303-717-0664,
milehimodern - Boulder
Bought with:
Jay Kalinski
RE/MAX Elevate
Source: IRES,MLS#: 1012923
Facts & features
Interior
Bedrooms & bathrooms
- Bedrooms: 3
- Bathrooms: 2
- Full bathrooms: 1
- 3/4 bathrooms: 1
- Main level bedrooms: 3
Primary bedroom
- Area: 288
- Dimensions: 24 x 12
Bedroom 2
- Area: 156
- Dimensions: 12 x 13
Bedroom 3
- Area: 156
- Dimensions: 12 x 13
Dining room
- Area: 180
- Dimensions: 9 x 20
Family room
- Area: 320
- Dimensions: 16 x 20
Kitchen
- Area: 195
- Dimensions: 13 x 15
Living room
- Area: 225
- Dimensions: 15 x 15
Heating
- Baseboard, Wood Stove, 2 or More Heat Sources
Cooling
- Ceiling Fan(s)
Appliances
- Included: Gas Range/Oven, Double Oven, Dishwasher, Refrigerator
- Laundry: Washer/Dryer Hookups, Main Level
Features
- Eat-in Kitchen, Separate Dining Room, Cathedral/Vaulted Ceilings, Open Floorplan, Pantry, Stain/Natural Trim, Walk-In Closet(s), Loft, Kitchen Island, High Ceilings, Beamed Ceilings, Sunroom, Open Floor Plan, Walk-in Closet, 9ft+ Ceilings
- Flooring: Brick
- Doors: French Doors
- Windows: Window Coverings, Wood Frames, Skylight(s), Sunroom, Double Pane Windows, Wood Windows, Skylights
- Basement: None
- Has fireplace: Yes
- Fireplace features: 2+ Fireplaces, Living Room, Family/Recreation Room Fireplace, Master Bedroom, Dining Room
Interior area
- Total structure area: 3,169
- Total interior livable area: 3,169 sqft
- Finished area above ground: 3,169
- Finished area below ground: 0
Property
Parking
- Total spaces: 2
- Parking features: Oversized
- Attached garage spaces: 2
- Details: Garage Type: Attached
Features
- Stories: 1
- Patio & porch: Patio, Deck
- Fencing: Fenced
- Has view: Yes
- View description: Hills, Plains View
- Waterfront features: Abuts Stream/Creek/River, Pond
Lot
- Size: 4.47 Acres
- Features: Wooded, Level, Rolling Slope
Details
- Additional structures: Workshop
- Parcel number: R0067543
- Zoning: F
- Special conditions: Private Owner
Construction
Type & style
- Home type: SingleFamily
- Architectural style: Spanish,Ranch
- Property subtype: Residential-Detached, Residential
Materials
- Wood/Frame, Block, Stucco
- Roof: Tile,Metal
Condition
- Not New, Previously Owned
- New construction: No
- Year built: 1979
Utilities & green energy
- Electric: Electric, Xcel
- Sewer: Septic
- Water: Well, Well
- Utilities for property: Electricity Available, Propane, Other
Green energy
- Energy efficient items: Southern Exposure
Community & neighborhood
Location
- Region: Boulder
- Subdivision: Pride West/Sugar Loaf
Other
Other facts
- Listing terms: Cash,Conventional
- Road surface type: Gravel
Price history
| Date | Event | Price |
|---|---|---|
| 8/7/2024 | Sold | $1,350,000$426/sqft |
Source: | ||
| 7/15/2024 | Pending sale | $1,350,000$426/sqft |
Source: | ||
| 6/25/2024 | Listed for sale | $1,350,000+64.6%$426/sqft |
Source: | ||
| 4/24/2019 | Sold | $820,000+2.5%$259/sqft |
Source: | ||
| 5/4/2013 | Listing removed | $800,000$252/sqft |
Source: Colorado Landmark, Realtors #674120 Report a problem | ||
Public tax history
| Year | Property taxes | Tax assessment |
|---|---|---|
| 2025 | $8,433 +1.8% | $87,069 -15.1% |
| 2024 | $8,283 +22.5% | $102,544 -1% |
| 2023 | $6,761 +5.5% | $103,538 +38.3% |
Find assessor info on the county website
Neighborhood: 80302
Nearby schools
GreatSchools rating
- 6/10Flatirons Elementary SchoolGrades: K-5Distance: 5.5 mi
- 5/10Casey Middle SchoolGrades: 6-8Distance: 5.8 mi
- 10/10Boulder High SchoolGrades: 9-12Distance: 6.1 mi
Schools provided by the listing agent
- Elementary: Flatirons
- Middle: Casey
- High: Boulder
Source: IRES. This data may not be complete. We recommend contacting the local school district to confirm school assignments for this home.

Get pre-qualified for a loan
At Zillow Home Loans, we can pre-qualify you in as little as 5 minutes with no impact to your credit score.An equal housing lender. NMLS #10287.
Sell for more on Zillow
Get a free Zillow Showcase℠ listing and you could sell for .
$1,323,000
2% more+ $26,460
With Zillow Showcase(estimated)
$1,349,460