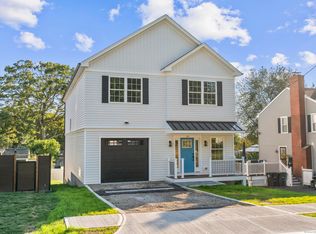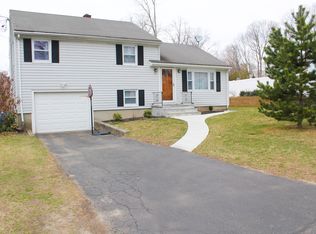Sold for $710,000
$710,000
91 Long Island View Road, Milford, CT 06460
4beds
3,968sqft
Single Family Residence
Built in 1950
7,840.8 Square Feet Lot
$739,200 Zestimate®
$179/sqft
$4,861 Estimated rent
Home value
$739,200
$658,000 - $835,000
$4,861/mo
Zestimate® history
Loading...
Owner options
Explore your selling options
What's special
Welcome to your dream home! This stunning residence was completely rebuilt in 2019, offering over 3,000 square feet of modern living space. The heart of the home is the gourmet kitchen, showcasing sleek granite countertops, stainless steel appliances, and a spacious island that seamlessly flows into the dining room-perfect for entertaining. The luxurious primary bedroom, conveniently located on the main level, features a lavish en-suite bath, a generous walk-in closet, and private access to the deck, complemented by a ceiling fan and remote control blinds for ultimate comfort. The main level also includes an additional bedroom, currently utilized as a stylish home office, along with another full bathroom for added convenience. Enjoy the ease of a main level laundry room, with a second laundry area on the upper floor. Ascend to the expansive family room on the second level, accompanied by two oversized bedrooms and another full bath, providing ample space for family and guests. The finished basement adds even more versatility, featuring a full bath, a wet bar complete with an ice maker, and direct access to the garage, which is equipped with a heating and cooling split system and abundant storage cabinets. Outside, the beautifully landscaped yard features an irrigation system, ensuring your garden remains lush and vibrant year-round. Don't miss the unique shed in the backyard-fully equipped with electricity and heating/cooling, making it the perfect retreat or workspace. Gym equipment in the deluxe shed will be removed prior to closing. The shed is 12x25. I've attached paperwork in the documents section for additional information.
Zillow last checked: 8 hours ago
Listing updated: February 21, 2025 at 01:33pm
Listed by:
Sandy Macauda 203-913-3308,
William Raveis Real Estate 203-255-6841
Bought with:
Joseph L. Giordano, RES.0262038
RE/MAX Alliance
Source: Smart MLS,MLS#: 24054249
Facts & features
Interior
Bedrooms & bathrooms
- Bedrooms: 4
- Bathrooms: 4
- Full bathrooms: 4
Primary bedroom
- Features: Balcony/Deck, Ceiling Fan(s), Full Bath, Walk-In Closet(s), Engineered Wood Floor
- Level: Main
- Area: 343 Square Feet
- Dimensions: 14 x 24.5
Bedroom
- Features: Ceiling Fan(s), Engineered Wood Floor
- Level: Main
- Area: 161 Square Feet
- Dimensions: 11.5 x 14
Bedroom
- Features: Ceiling Fan(s), Engineered Wood Floor
- Level: Upper
- Area: 287.5 Square Feet
- Dimensions: 12.5 x 23
Bedroom
- Features: Ceiling Fan(s), Engineered Wood Floor
- Level: Upper
- Area: 287.5 Square Feet
- Dimensions: 12.5 x 23
Dining room
- Features: Engineered Wood Floor
- Level: Main
- Area: 136.5 Square Feet
- Dimensions: 10.5 x 13
Family room
- Features: Ceiling Fan(s), Engineered Wood Floor
- Level: Upper
- Area: 505.25 Square Feet
- Dimensions: 21.5 x 23.5
Kitchen
- Features: Granite Counters, Kitchen Island, Engineered Wood Floor
- Level: Main
- Area: 162.5 Square Feet
- Dimensions: 12.5 x 13
Heating
- Forced Air, Propane
Cooling
- Central Air
Appliances
- Included: Electric Range, Refrigerator, Dishwasher, Washer, Dryer, Water Heater
- Laundry: Main Level, Upper Level
Features
- Basement: Full,Heated,Storage Space,Finished,Garage Access,Interior Entry
- Attic: Pull Down Stairs
- Has fireplace: No
Interior area
- Total structure area: 3,968
- Total interior livable area: 3,968 sqft
- Finished area above ground: 3,008
- Finished area below ground: 960
Property
Parking
- Total spaces: 2
- Parking features: Attached, Garage Door Opener
- Attached garage spaces: 2
Features
- Patio & porch: Deck, Patio
- Exterior features: Rain Gutters, Lighting, Underground Sprinkler
- Waterfront features: Beach Access
Lot
- Size: 7,840 sqft
- Features: Corner Lot, Level
Details
- Parcel number: 1208780
- Zoning: R10
Construction
Type & style
- Home type: SingleFamily
- Architectural style: Colonial
- Property subtype: Single Family Residence
Materials
- Vinyl Siding
- Foundation: Concrete Perimeter
- Roof: Asphalt
Condition
- New construction: No
- Year built: 1950
Utilities & green energy
- Sewer: Public Sewer
- Water: Public
Community & neighborhood
Community
- Community features: Health Club, Medical Facilities, Park, Shopping/Mall
Location
- Region: Milford
Price history
| Date | Event | Price |
|---|---|---|
| 2/21/2025 | Sold | $710,000-5.2%$179/sqft |
Source: | ||
| 1/16/2025 | Listed for sale | $749,000$189/sqft |
Source: | ||
| 1/13/2025 | Pending sale | $749,000$189/sqft |
Source: | ||
| 10/16/2024 | Listed for sale | $749,000+284.1%$189/sqft |
Source: | ||
| 7/24/2002 | Sold | $195,000$49/sqft |
Source: | ||
Public tax history
| Year | Property taxes | Tax assessment |
|---|---|---|
| 2025 | $10,415 +5% | $352,440 +3.6% |
| 2024 | $9,915 +7.2% | $340,250 |
| 2023 | $9,245 +2% | $340,250 |
Find assessor info on the county website
Neighborhood: 06460
Nearby schools
GreatSchools rating
- 9/10Calf Pen Meadow SchoolGrades: K-5Distance: 0.2 mi
- 6/10East Shore Middle SchoolGrades: 6-8Distance: 1.7 mi
- 7/10Joseph A. Foran High SchoolGrades: 9-12Distance: 0.9 mi
Schools provided by the listing agent
- Elementary: Calf Pen Meadow
- Middle: East Shore
- High: Joseph A. Foran
Source: Smart MLS. This data may not be complete. We recommend contacting the local school district to confirm school assignments for this home.
Get pre-qualified for a loan
At Zillow Home Loans, we can pre-qualify you in as little as 5 minutes with no impact to your credit score.An equal housing lender. NMLS #10287.
Sell with ease on Zillow
Get a Zillow Showcase℠ listing at no additional cost and you could sell for —faster.
$739,200
2% more+$14,784
With Zillow Showcase(estimated)$753,984

