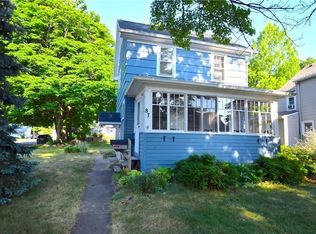Closed
$317,000
91 Lodge Dr, Rochester, NY 14622
4beds
2,004sqft
Single Family Residence
Built in 1925
6,534 Square Feet Lot
$334,500 Zestimate®
$158/sqft
$2,449 Estimated rent
Home value
$334,500
$314,000 - $355,000
$2,449/mo
Zestimate® history
Loading...
Owner options
Explore your selling options
What's special
Welcome home to 91 Lodge Dr.... close to the Seabreeze Neighborhood - stroll to local restaurants and attractions! Home is approx. 2400 sq ft - addition was added many years ago and not accounted for by previous owners. Potential Guest / in law suite with convenient 1st floor office/bedroom. Full bath on first floor making it a great space for guests! Enjoy a cup of coffee in the full heated year round enclosed sun room which adds sq ft. Updated eat in kitchen with all appliances including a Viking Range! Cozy and comfy over sized living room with decorative fireplace and built ins makes a great place to relax after a long day. Warm and inviting hardwood floors through much of the home! 3 bedrooms on 2nd floor. Updated main bath with heated floors! Full walk up attic ready to be finished for additional living space. Fully fenced yard with Koi pond! 2 car detached garage with 220 amp electrical service. Central Air! Water tank 2021. Furnace approx. 20 yrs. Central air approx. 8 yrs. Roof approx. 20 yrs and is in great shape! All appliances will remain. All that is missing is YOU! Delayed negotiations until Monday May 29th at 10am.
Zillow last checked: 8 hours ago
Listing updated: July 17, 2023 at 07:15am
Listed by:
Tiffany A. Hilbert 585-729-0583,
Keller Williams Realty Greater Rochester
Bought with:
Dawn V. Nowak, 10401277497
Keller Williams Realty Greater Rochester
Source: NYSAMLSs,MLS#: R1472846 Originating MLS: Rochester
Originating MLS: Rochester
Facts & features
Interior
Bedrooms & bathrooms
- Bedrooms: 4
- Bathrooms: 2
- Full bathrooms: 2
- Main level bathrooms: 1
- Main level bedrooms: 1
Heating
- Gas, Forced Air, Radiant Floor
Cooling
- Central Air
Appliances
- Included: Dryer, Dishwasher, Exhaust Fan, Disposal, Gas Oven, Gas Range, Gas Water Heater, Microwave, Refrigerator, Range Hood, Washer
- Laundry: In Basement
Features
- Ceiling Fan(s), Separate/Formal Dining Room, Entrance Foyer, Eat-in Kitchen, Separate/Formal Living Room, Guest Accommodations, Home Office, Sliding Glass Door(s), Bedroom on Main Level, In-Law Floorplan, Programmable Thermostat
- Flooring: Hardwood, Tile, Varies, Vinyl
- Doors: Sliding Doors
- Windows: Storm Window(s), Thermal Windows, Wood Frames
- Basement: Full
- Number of fireplaces: 1
Interior area
- Total structure area: 2,004
- Total interior livable area: 2,004 sqft
Property
Parking
- Total spaces: 2
- Parking features: Detached, Garage, Garage Door Opener
- Garage spaces: 2
Features
- Levels: Two
- Stories: 2
- Patio & porch: Deck
- Exterior features: Blacktop Driveway, Deck, Fully Fenced
- Fencing: Full
Lot
- Size: 6,534 sqft
- Dimensions: 42 x 158
- Features: Near Public Transit, Rectangular, Rectangular Lot, Residential Lot
Details
- Parcel number: 2634000621900002036000
- Special conditions: Standard
Construction
Type & style
- Home type: SingleFamily
- Architectural style: Colonial,Historic/Antique
- Property subtype: Single Family Residence
Materials
- Vinyl Siding, Copper Plumbing
- Foundation: Block
- Roof: Asphalt
Condition
- Resale
- Year built: 1925
Utilities & green energy
- Electric: Circuit Breakers
- Sewer: Connected
- Water: Connected, Public
- Utilities for property: Cable Available, High Speed Internet Available, Sewer Connected, Water Connected
Community & neighborhood
Location
- Region: Rochester
Other
Other facts
- Listing terms: Cash,Conventional,FHA,VA Loan
Price history
| Date | Event | Price |
|---|---|---|
| 7/13/2023 | Sold | $317,000+67.7%$158/sqft |
Source: | ||
| 6/8/2023 | Pending sale | $189,000$94/sqft |
Source: | ||
| 5/30/2023 | Contingent | $189,000$94/sqft |
Source: | ||
| 5/24/2023 | Listed for sale | $189,000$94/sqft |
Source: | ||
Public tax history
| Year | Property taxes | Tax assessment |
|---|---|---|
| 2024 | -- | $217,000 +23.3% |
| 2023 | -- | $176,000 +48.9% |
| 2022 | -- | $118,200 |
Find assessor info on the county website
Neighborhood: 14622
Nearby schools
GreatSchools rating
- 4/10Durand Eastman Intermediate SchoolGrades: 3-5Distance: 0.2 mi
- 3/10East Irondequoit Middle SchoolGrades: 6-8Distance: 2.4 mi
- 6/10Eastridge Senior High SchoolGrades: 9-12Distance: 1.5 mi
Schools provided by the listing agent
- District: East Irondequoit
Source: NYSAMLSs. This data may not be complete. We recommend contacting the local school district to confirm school assignments for this home.
