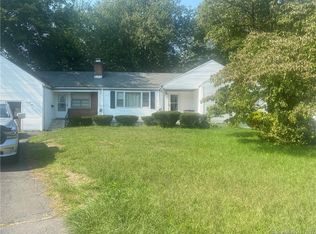Sold for $370,000
$370,000
91 Lepage Road, Windsor, CT 06095
3beds
1,470sqft
Single Family Residence
Built in 1956
0.38 Acres Lot
$394,000 Zestimate®
$252/sqft
$2,815 Estimated rent
Home value
$394,000
$355,000 - $437,000
$2,815/mo
Zestimate® history
Loading...
Owner options
Explore your selling options
What's special
A stunning modern ranch-style home, where design and functionality meet comfort and style. Located on a cul-de-sac in a quiet neighborhood. The home features an open-concept layout, full of natural light, and high-end upgrades and finishes throughout. The spacious living area is perfect for both relaxing and entertaining. The gourmet kitchen equipped with stainless steel appliances, a large breakfast bar, and ample storage is a chef's dream. All the bedrooms are generously proportioned, providing comfort and privacy. Significant savings from use of the solar panels that are Owned, not Leased. The fully fenced, private outdoor retreat is sure to capture your heart with its beautifully landscaped backyard, flourishing foliage, the lighted pool (video available) and an outdoor kitchen housed under the pavilion. The large 1 1/2 car garage leads right into the home via the breezeway, bonus living space. Property Features & Upgrades Sheet attached. Stop by for the Garage Sale in the driveway on Saturday 8/17 and Sunday 8/18, 7:30am-4:30pm, rain or shine! MULTIPLE OFFERS: FINAL & BEST BY 8/15. OWNER RESERVES THE RIGHT TO MAKE A SELECTION PRIOR TO 8/15 AT 5:00PM. PREFERRED CLOSING: ON OR AFTER 9/13
Zillow last checked: 8 hours ago
Listing updated: October 01, 2024 at 12:30am
Listed by:
Deanna Crooks 860-967-8776,
The Riley Group 860-833-3737
Bought with:
Akeal Halliman, RES.0829383
Compass Connecticut, LLC
Source: Smart MLS,MLS#: 24037551
Facts & features
Interior
Bedrooms & bathrooms
- Bedrooms: 3
- Bathrooms: 2
- Full bathrooms: 2
Primary bedroom
- Features: Vaulted Ceiling(s), Ceiling Fan(s), Hardwood Floor
- Level: Main
Bedroom
- Features: Ceiling Fan(s), Hardwood Floor
- Level: Main
Bedroom
- Features: Ceiling Fan(s), Hardwood Floor
- Level: Main
Dining room
- Features: Hardwood Floor
- Level: Main
Kitchen
- Features: Remodeled, Tile Floor
- Level: Main
Living room
- Features: Ceiling Fan(s), Fireplace, Hardwood Floor
- Level: Main
Heating
- Hot Water, Propane
Cooling
- Window Unit(s)
Appliances
- Included: Oven/Range, Range Hood, Refrigerator, Dishwasher, Disposal, Tankless Water Heater
- Laundry: Lower Level
Features
- Basement: Full,Storage Space,Interior Entry,Partially Finished,Liveable Space
- Attic: Pull Down Stairs
- Number of fireplaces: 1
Interior area
- Total structure area: 1,470
- Total interior livable area: 1,470 sqft
- Finished area above ground: 1,470
Property
Parking
- Total spaces: 1
- Parking features: Attached
- Attached garage spaces: 1
Features
- Patio & porch: Deck
- Exterior features: Outdoor Grill, Breezeway, Rain Gutters, Garden, Lighting
- Has private pool: Yes
- Pool features: In Ground
- Fencing: Wood,Privacy,Full
Lot
- Size: 0.38 Acres
- Features: Level, Cul-De-Sac, Cleared, Landscaped
Details
- Additional structures: Shed(s), Gazebo
- Parcel number: 779805
- Zoning: Per Town
Construction
Type & style
- Home type: SingleFamily
- Architectural style: Ranch
- Property subtype: Single Family Residence
Materials
- Vinyl Siding
- Foundation: Concrete Perimeter
- Roof: Asphalt
Condition
- New construction: No
- Year built: 1956
Utilities & green energy
- Sewer: Public Sewer
- Water: Public
Community & neighborhood
Community
- Community features: Basketball Court, Library, Park, Near Public Transport, Shopping/Mall
Location
- Region: Windsor
Price history
| Date | Event | Price |
|---|---|---|
| 9/19/2024 | Sold | $370,000+7.2%$252/sqft |
Source: | ||
| 8/16/2024 | Pending sale | $345,000$235/sqft |
Source: | ||
| 8/12/2024 | Listed for sale | $345,000+117%$235/sqft |
Source: | ||
| 12/18/2015 | Sold | $159,000-0.6%$108/sqft |
Source: | ||
| 10/29/2015 | Pending sale | $159,900$109/sqft |
Source: CENTURY 21 AllPoints Realty #G10088232 Report a problem | ||
Public tax history
| Year | Property taxes | Tax assessment |
|---|---|---|
| 2025 | $5,272 -6.2% | $185,290 |
| 2024 | $5,618 +38.4% | $185,290 +53.4% |
| 2023 | $4,060 +1% | $120,820 |
Find assessor info on the county website
Neighborhood: 06095
Nearby schools
GreatSchools rating
- 5/10Clover Street SchoolGrades: 3-5Distance: 1 mi
- 6/10Sage Park Middle SchoolGrades: 6-8Distance: 1.7 mi
- 3/10Windsor High SchoolGrades: 9-12Distance: 1.8 mi
Schools provided by the listing agent
- High: Windsor
Source: Smart MLS. This data may not be complete. We recommend contacting the local school district to confirm school assignments for this home.
Get pre-qualified for a loan
At Zillow Home Loans, we can pre-qualify you in as little as 5 minutes with no impact to your credit score.An equal housing lender. NMLS #10287.
Sell with ease on Zillow
Get a Zillow Showcase℠ listing at no additional cost and you could sell for —faster.
$394,000
2% more+$7,880
With Zillow Showcase(estimated)$401,880
