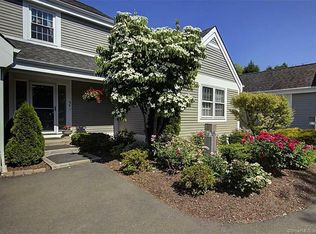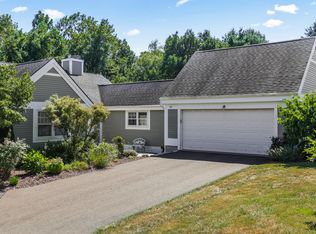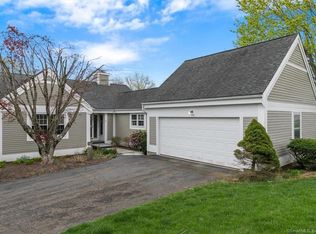Sold for $450,000
$450,000
91 Legend Hill Road #91, Madison, CT 06443
2beds
1,808sqft
Condominium
Built in 1985
-- sqft lot
$483,600 Zestimate®
$249/sqft
$3,111 Estimated rent
Home value
$483,600
$426,000 - $546,000
$3,111/mo
Zestimate® history
Loading...
Owner options
Explore your selling options
What's special
WELCOME TO 91 LEGEND HILL ROAD! RARE ranch style unit with first floor bedrooms! This sought after "A" unit has been well maintained and loved by its current owner. Sip your morning coffee in the screened in porch (adding 168 sq. ft.) overlooking peaceful natural setting. Nature lovers will delight in being surrounded by beautiful lawn, manicured gardens, and trees situated on over 80 acres. The open floor plan features updated kitchen (good counter space and plenty of cabinets), dining room / living room combination with fireplace and direct access to the sun-porch. Both bedrooms are on the main first floor- The primary bedroom suite features a walk-in closet and a full private bathroom, second bedroom (1st floor), full bath. Windows have been replaced approx. 10 years ago. Hardwood floors, central air condition, propane heat, + lots of storage! The lower level boasts a family room and another finished room for a home office, home gym/exercise, playroom or additional guest space. 1-car attached garage. This is one of CT Shorelines premier condominium communities with spectacular grounds and amenities. You are just in time to enjoy the in-ground pool, beautiful historic clubhouse as well as the renovated tennis and pickleball courts! Legend Hill is a wonderful community, whether you are downsizing along the Shoreline or moving in from out of state...Don't miss this great opportunity to live in Legend Hill! A short drive to town, beaches and shopping, easy access to New
Zillow last checked: 8 hours ago
Listing updated: October 01, 2024 at 02:30am
Listed by:
Jessica Kimball 203-988-5770,
William Raveis Real Estate 203-318-3570
Bought with:
Susan Santoro, RES.0601790
William Pitt Sotheby's Int'l
Source: Smart MLS,MLS#: 24013935
Facts & features
Interior
Bedrooms & bathrooms
- Bedrooms: 2
- Bathrooms: 2
- Full bathrooms: 2
Primary bedroom
- Features: Full Bath, Walk-In Closet(s), Hardwood Floor
- Level: Main
- Area: 168 Square Feet
- Dimensions: 12 x 14
Bedroom
- Features: Hardwood Floor
- Level: Main
- Area: 140 Square Feet
- Dimensions: 10 x 14
Dining room
- Features: Hardwood Floor
- Level: Main
Family room
- Features: Remodeled
- Level: Lower
Kitchen
- Features: Breakfast Bar, Eating Space
- Level: Main
- Area: 108 Square Feet
- Dimensions: 9 x 12
Living room
- Features: Fireplace, Hardwood Floor
- Level: Main
- Area: 416 Square Feet
- Dimensions: 16 x 26
Office
- Features: Remodeled
- Level: Lower
Heating
- Forced Air, Propane
Cooling
- Central Air
Appliances
- Included: Oven/Range, Microwave, Refrigerator, Dishwasher, Water Heater
- Laundry: Lower Level
Features
- Open Floorplan
- Windows: Thermopane Windows
- Basement: Full,Finished
- Attic: Partially Finished,Pull Down Stairs
- Number of fireplaces: 1
Interior area
- Total structure area: 1,808
- Total interior livable area: 1,808 sqft
- Finished area above ground: 1,160
- Finished area below ground: 648
Property
Parking
- Total spaces: 2
- Parking features: Attached, Assigned, Garage Door Opener
- Attached garage spaces: 1
Features
- Stories: 2
- Patio & porch: Deck
- Has private pool: Yes
- Pool features: In Ground
Lot
- Features: Level
Details
- Parcel number: 1160071
- Zoning: RU-1
Construction
Type & style
- Home type: Condo
- Architectural style: Ranch
- Property subtype: Condominium
Materials
- Wood Siding
Condition
- New construction: No
- Year built: 1985
Utilities & green energy
- Sewer: Shared Septic
- Water: Shared Well
Green energy
- Energy efficient items: Windows
Community & neighborhood
Community
- Community features: Health Club, Library, Park, Playground, Shopping/Mall, Tennis Court(s)
Location
- Region: Madison
- Subdivision: North Madison
HOA & financial
HOA
- Has HOA: Yes
- HOA fee: $811 monthly
- Amenities included: Clubhouse, Pool, Tennis Court(s)
- Services included: Maintenance Grounds, Trash, Snow Removal, Water, Sewer, Road Maintenance, Insurance
Price history
| Date | Event | Price |
|---|---|---|
| 8/30/2024 | Sold | $450,000-4.1%$249/sqft |
Source: | ||
| 7/15/2024 | Listed for sale | $469,000$259/sqft |
Source: | ||
| 5/23/2024 | Pending sale | $469,000$259/sqft |
Source: | ||
| 5/20/2024 | Listed for sale | $469,000+99.6%$259/sqft |
Source: | ||
| 7/31/2015 | Sold | $235,000-32.9%$130/sqft |
Source: | ||
Public tax history
Tax history is unavailable.
Neighborhood: 06443
Nearby schools
GreatSchools rating
- 10/10Kathleen H. Ryerson Elementary SchoolGrades: K-3Distance: 0.3 mi
- 9/10Walter C. Polson Upper Middle SchoolGrades: 6-8Distance: 3.4 mi
- 10/10Daniel Hand High SchoolGrades: 9-12Distance: 3.6 mi
Schools provided by the listing agent
- Elementary: Kathleen H. Ryerson
- High: Daniel Hand
Source: Smart MLS. This data may not be complete. We recommend contacting the local school district to confirm school assignments for this home.
Get pre-qualified for a loan
At Zillow Home Loans, we can pre-qualify you in as little as 5 minutes with no impact to your credit score.An equal housing lender. NMLS #10287.
Sell for more on Zillow
Get a Zillow Showcase℠ listing at no additional cost and you could sell for .
$483,600
2% more+$9,672
With Zillow Showcase(estimated)$493,272



