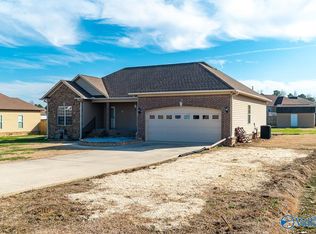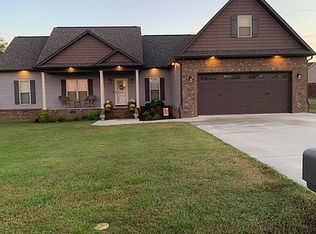Sold for $268,000 on 03/13/23
$268,000
91 Lashae Loop, Grant, AL 35747
3beds
1,780sqft
Single Family Residence
Built in 2015
0.38 Acres Lot
$300,700 Zestimate®
$151/sqft
$1,698 Estimated rent
Home value
$300,700
$286,000 - $316,000
$1,698/mo
Zestimate® history
Loading...
Owner options
Explore your selling options
What's special
Check out this beauty! Home has 3 bedroom 2 bath +/- 1780 square foot. One level home with lots of great features and full of character. Features include such items as Hardwood Floors, Tile, Crown Molding, Rounded corners on walls, Custom Cabinets, Large Laundry Room, Cozy Front Porch, Gas Logs. Home also has fenced back yard, fire pit, attached two car garage. Perfect home to entertain family and friends. All modern features and styles throughout. The location is country/community feel with nice area to walk and enjoy relaxing with your family. Convenient to Grant, Huntsville, Scottsboro, and Guntersville. Don't miss out on this great home! All information to be verified by purchaser.
Zillow last checked: 8 hours ago
Listing updated: March 13, 2023 at 03:55pm
Listed by:
Amy Glassco 256-738-1202,
Southern Elite Realty
Bought with:
, 140747
Ainsworth Real Estate, LLC
Source: ValleyMLS,MLS#: 1824206
Facts & features
Interior
Bedrooms & bathrooms
- Bedrooms: 3
- Bathrooms: 2
- Full bathrooms: 2
Primary bedroom
- Features: Crown Molding, Wood Floor, Walk-In Closet(s)
- Level: First
- Area: 195
- Dimensions: 15 x 13
Bedroom 2
- Features: 9’ Ceiling, Ceiling Fan(s)
- Level: First
- Area: 121
- Dimensions: 11 x 11
Bedroom 3
- Level: First
- Area: 121
- Dimensions: 11 x 11
Kitchen
- Features: 9’ Ceiling, Crown Molding, Eat-in Kitchen, Smooth Ceiling
- Level: First
- Area: 176
- Dimensions: 16 x 11
Living room
- Features: Smooth Ceiling, Wood Floor
- Level: First
- Area: 285
- Dimensions: 19 x 15
Heating
- Central 1
Cooling
- Central 1
Features
- Basement: Crawl Space
- Has fireplace: Yes
- Fireplace features: Gas Log
Interior area
- Total interior livable area: 1,780 sqft
Property
Features
- Levels: One
- Stories: 1
Lot
- Size: 0.38 Acres
- Dimensions: 100.2 x 165.3
Details
- Parcel number: 0604190000022.022
Construction
Type & style
- Home type: SingleFamily
- Architectural style: Ranch
- Property subtype: Single Family Residence
Condition
- New construction: No
- Year built: 2015
Utilities & green energy
- Sewer: Septic Tank
- Water: Public
Community & neighborhood
Location
- Region: Grant
- Subdivision: Kelly View Estates
Other
Other facts
- Listing agreement: Agency
Price history
| Date | Event | Price |
|---|---|---|
| 3/13/2023 | Sold | $268,000-3.2%$151/sqft |
Source: | ||
| 2/12/2023 | Contingent | $276,800$156/sqft |
Source: | ||
| 1/28/2023 | Price change | $276,8000%$156/sqft |
Source: | ||
| 1/14/2023 | Price change | $276,900-0.4%$156/sqft |
Source: | ||
| 1/7/2023 | Price change | $278,000-0.7%$156/sqft |
Source: | ||
Public tax history
| Year | Property taxes | Tax assessment |
|---|---|---|
| 2024 | $904 +0.6% | $21,100 +0.6% |
| 2023 | $899 +0.6% | $20,980 +0.6% |
| 2022 | $894 +8% | $20,860 +8.1% |
Find assessor info on the county website
Neighborhood: 35747
Nearby schools
GreatSchools rating
- 8/10Kate D Smith Dar Elementary SchoolGrades: PK-4Distance: 2.1 mi
- 9/10Kate Duncan Smith Dar Middle SchoolGrades: 5-8Distance: 2.1 mi
- 7/10Kate D Smith Dar High SchoolGrades: 9-12Distance: 2.1 mi
Schools provided by the listing agent
- Elementary: Dar
- Middle: Dar
- High: Dar
Source: ValleyMLS. This data may not be complete. We recommend contacting the local school district to confirm school assignments for this home.

Get pre-qualified for a loan
At Zillow Home Loans, we can pre-qualify you in as little as 5 minutes with no impact to your credit score.An equal housing lender. NMLS #10287.

