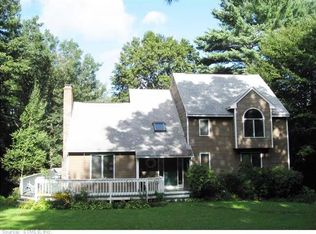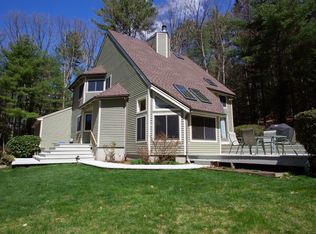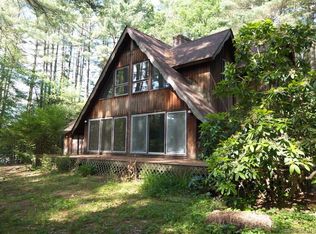Sold for $450,000 on 05/01/24
$450,000
91 Lair Road, New Hartford, CT 06057
3beds
2,113sqft
Single Family Residence
Built in 1980
2.3 Acres Lot
$485,600 Zestimate®
$213/sqft
$3,216 Estimated rent
Home value
$485,600
$452,000 - $524,000
$3,216/mo
Zestimate® history
Loading...
Owner options
Explore your selling options
What's special
Welcome to Lair Rd. A serene, wooded neighborhood located in the desirable country town of New Hartford. Come see all this move-in-ready home has to offer. Upon entry, the floor-to-ceiling fireplace is sure to catch your attention. This spacious contemporary has been freshly painted and new durable, water-proof flooring has been installed throughout. The living and dining areas boast cathedral ceilings complete with stunning wood beams. Down the hall you’ll find two secondary bedrooms and a full bathroom. Mountain-side inspiration has come indoors with the custom detailing in the shower tile. The primary bedroom is a dream with a walk-in closet, fully remodeled ensuite bathroom also custom- with a beautiful curb-less tiled shower, cathedral ceilings, and private access to the wrap-around deck. The massive deck overlooks 2+ private acres, which is great for entertaining or a relaxing night looking up at the stars. The two-car attached garage is a must-have luxury and the shed will offer the extra storage every household requires. Although this home is truly one-level living at its finest, venture upstairs and you’ll find a bonus area that could make a great home office, den, or any other personalized space you desire. This home is located just 8 miles from Ski Sundown and 5 miles from West Hill Lake for outdoor adventures. Broker has ownership interest.
Zillow last checked: 8 hours ago
Listing updated: July 23, 2024 at 09:36pm
Listed by:
Hannah Tillman 860-384-5084,
Mooney Real Estate, LLC 860-881-4472,
Mark Mooney 860-881-4472,
Mooney Real Estate, LLC
Bought with:
Matt McElhone, RES.0810554
William Pitt Sotheby's Int'l
Source: Smart MLS,MLS#: 170624850
Facts & features
Interior
Bedrooms & bathrooms
- Bedrooms: 3
- Bathrooms: 2
- Full bathrooms: 2
Primary bedroom
- Features: Remodeled, Cathedral Ceiling(s), Balcony/Deck, Sliders, Walk-In Closet(s), Vinyl Floor
- Level: Main
- Area: 180 Square Feet
- Dimensions: 12 x 15
Bedroom
- Features: Remodeled, Vinyl Floor
- Level: Main
- Area: 154 Square Feet
- Dimensions: 11 x 14
Bedroom
- Features: Remodeled, Vinyl Floor
- Level: Main
- Area: 120 Square Feet
- Dimensions: 10 x 12
Primary bathroom
- Features: Remodeled, Stall Shower, Tile Floor
- Level: Main
- Area: 48 Square Feet
- Dimensions: 6 x 8
Bathroom
- Features: Remodeled, Built-in Features, Tub w/Shower, Tile Floor
- Level: Main
- Area: 56 Square Feet
- Dimensions: 8 x 7
Dining room
- Features: Remodeled, Cathedral Ceiling(s), Balcony/Deck, Beamed Ceilings, Sliders, Vinyl Floor
- Level: Main
- Area: 228 Square Feet
- Dimensions: 12 x 19
Kitchen
- Features: Remodeled, High Ceilings, Cathedral Ceiling(s), Country, Galley, Vinyl Floor
- Level: Main
- Area: 120 Square Feet
- Dimensions: 10 x 12
Living room
- Features: Remodeled, Bay/Bow Window, Cathedral Ceiling(s), Dining Area, Fireplace, Vinyl Floor
- Level: Main
- Area: 336 Square Feet
- Dimensions: 14 x 24
Office
- Features: Bookcases, Country, Vinyl Floor
- Level: Upper
- Area: 190 Square Feet
- Dimensions: 10 x 19
Other
- Features: Dining Area
- Level: Main
- Area: 84 Square Feet
- Dimensions: 7 x 12
Rec play room
- Level: Lower
- Area: 792 Square Feet
- Dimensions: 22 x 36
Heating
- Baseboard, Electric
Cooling
- None
Appliances
- Included: Oven/Range, Microwave, Refrigerator, Dishwasher, Water Heater
- Laundry: Lower Level
Features
- Basement: Partial
- Attic: Crawl Space
- Number of fireplaces: 1
Interior area
- Total structure area: 2,113
- Total interior livable area: 2,113 sqft
- Finished area above ground: 2,113
Property
Parking
- Total spaces: 2
- Parking features: Attached, Private, Circular Driveway, Paved
- Attached garage spaces: 2
- Has uncovered spaces: Yes
Features
- Patio & porch: Deck
Lot
- Size: 2.30 Acres
- Features: Subdivided, Secluded, Few Trees
Details
- Parcel number: 829492
- Zoning: R2
Construction
Type & style
- Home type: SingleFamily
- Architectural style: Contemporary
- Property subtype: Single Family Residence
Materials
- Wood Siding
- Foundation: Concrete Perimeter
- Roof: Asphalt
Condition
- New construction: No
- Year built: 1980
Utilities & green energy
- Sewer: Septic Tank
- Water: Well
Community & neighborhood
Location
- Region: New Hartford
- Subdivision: Nepaug
Price history
| Date | Event | Price |
|---|---|---|
| 5/1/2024 | Sold | $450,000-2.2%$213/sqft |
Source: | ||
| 3/17/2024 | Pending sale | $459,900$218/sqft |
Source: | ||
| 2/29/2024 | Price change | $459,900-2.1%$218/sqft |
Source: | ||
| 2/16/2024 | Listed for sale | $469,900+56.6%$222/sqft |
Source: | ||
| 10/24/2023 | Sold | $300,000+6.7%$142/sqft |
Source: Public Record Report a problem | ||
Public tax history
| Year | Property taxes | Tax assessment |
|---|---|---|
| 2025 | $6,983 +5.1% | $252,350 |
| 2024 | $6,647 +3.6% | $252,350 +26.1% |
| 2023 | $6,418 +1.6% | $200,130 |
Find assessor info on the county website
Neighborhood: 06057
Nearby schools
GreatSchools rating
- 6/10Ann Antolini SchoolGrades: 3-6Distance: 0.8 mi
- 6/10Northwestern Regional Middle SchoolGrades: 7-8Distance: 6.6 mi
- 8/10Northwestern Regional High SchoolGrades: 9-12Distance: 6.6 mi

Get pre-qualified for a loan
At Zillow Home Loans, we can pre-qualify you in as little as 5 minutes with no impact to your credit score.An equal housing lender. NMLS #10287.
Sell for more on Zillow
Get a free Zillow Showcase℠ listing and you could sell for .
$485,600
2% more+ $9,712
With Zillow Showcase(estimated)
$495,312

