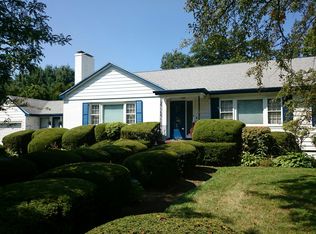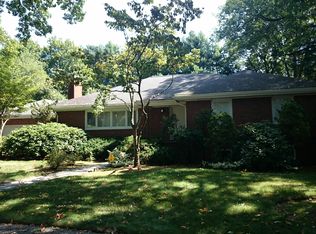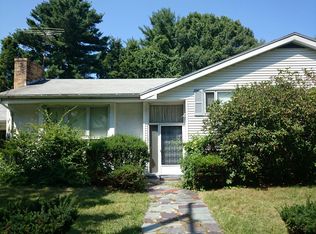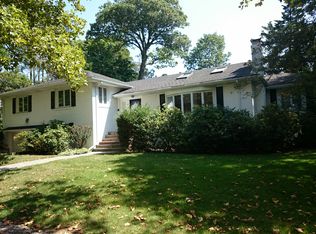Chestnut Hill, Brookline. Located in the sought after Baker School area, this impeccably maintained split-level home is situated on a beautifully landscaped 15,000+ sq.ft. Perfect for a young family or empty nesters, it is ideally located close to Brookline's Robert Lynch Golf Course, great shopping, restaurants, theaters and health club. It offers an ensuite master bedroom and 2 additional large bedrooms and bathrooms. The kitchen has been recently remodeled with granite counter tops. With an open dining/ living room area with fireplace and high ceilings, this home is great for entertaining. Off the dining room is a cozy den with sliding glass doors leading out to an enormous new deck. On the lower level there is a large playroom with direct access to a gorgeous level yard. As a bonus, there is an in ground pool. Repair it for your family's enjoyment or have more space for your children to play. Large attached 2 car garage. Short distance to Boston and area hospitals.
This property is off market, which means it's not currently listed for sale or rent on Zillow. This may be different from what's available on other websites or public sources.



