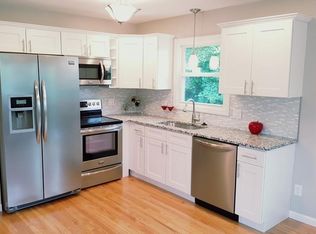Cozy recently renovated ranch on corner lot with 3rd bedroom in the finished basement. You will be protected from the weather when you park in the garage and walk through the breezeway into warm, inviting kitchen that includes a handy island. All the appliances are staying for buyer's enjoyment and furnishings are negotiable. Enjoy hanging out in the living room or relax in the family room located in the basement. There is plenty of room to socially distance and entertain in the backyard on the patio.
This property is off market, which means it's not currently listed for sale or rent on Zillow. This may be different from what's available on other websites or public sources.

