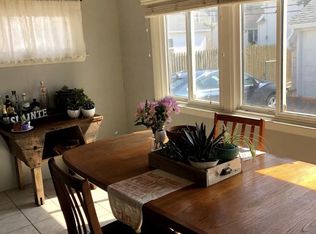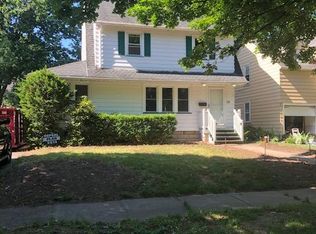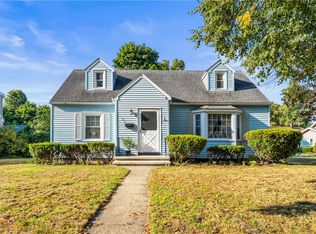Closed
$145,000
91 Kingsley Rd, Rochester, NY 14612
4beds
1,360sqft
Single Family Residence
Built in 1924
5,797.84 Square Feet Lot
$182,400 Zestimate®
$107/sqft
$2,271 Estimated rent
Home value
$182,400
$170,000 - $195,000
$2,271/mo
Zestimate® history
Loading...
Owner options
Explore your selling options
What's special
Charming colonial in the heart of Charlotte, near Ontario Beach and Turning Point Park. Front Butterfly garden blooms spring through fall. Hardwood floors and a wood burning fireplace great you as you walk into the living room. Beautiful dining room with wood plank ceiling. Bonus room/den has a separate entrance that opens to a fully fenced backyard. 3 bedrooms and a full bath on the 2nd floor. The walk up attic has been converted to a 4th bedroom with an egress window. This home has had a ton of updates in the last 3 years: 98% efficient furnace with wifi smart thermostat, inverted wifi enabled hot water tank, glass block basement windows, new vinyl windows, new exterior doors, chimney sealed with new topper, fresh paint and updated light fixtures just to name a few! All that's left to do is move in and make it your own. Delayed negotiations. Showings start Friday 2/17. Offers are due Monday, 2/20 at 10AM. Open house Sunday 12-2.
Zillow last checked: 8 hours ago
Listing updated: April 06, 2023 at 08:04am
Listed by:
Shannon M. Fitzpatrick 585-481-2608,
RE/MAX Plus
Bought with:
Gadg Glover, 10401331044
Howard Hanna
Source: NYSAMLSs,MLS#: R1455347 Originating MLS: Rochester
Originating MLS: Rochester
Facts & features
Interior
Bedrooms & bathrooms
- Bedrooms: 4
- Bathrooms: 1
- Full bathrooms: 1
Heating
- Gas, Forced Air
Cooling
- Central Air
Appliances
- Included: Electric Oven, Electric Range, Gas Water Heater
- Laundry: In Basement
Features
- Ceiling Fan(s), Den, Separate/Formal Dining Room
- Flooring: Hardwood, Varies
- Basement: Full
- Number of fireplaces: 1
Interior area
- Total structure area: 1,360
- Total interior livable area: 1,360 sqft
Property
Parking
- Total spaces: 1
- Parking features: Detached, Garage
- Garage spaces: 1
Features
- Exterior features: Blacktop Driveway, Fully Fenced
- Fencing: Full
Lot
- Size: 5,797 sqft
- Dimensions: 50 x 116
- Features: Near Public Transit, Residential Lot
Details
- Parcel number: 26140006060000010330000000
- Special conditions: Standard
Construction
Type & style
- Home type: SingleFamily
- Architectural style: Colonial
- Property subtype: Single Family Residence
Materials
- Aluminum Siding, Steel Siding
- Foundation: Block
- Roof: Asphalt
Condition
- Resale
- Year built: 1924
Utilities & green energy
- Electric: Circuit Breakers
- Sewer: Connected
- Water: Connected, Public
- Utilities for property: Sewer Connected, Water Connected
Community & neighborhood
Location
- Region: Rochester
- Subdivision: Lake Ave
Other
Other facts
- Listing terms: Cash,Conventional,FHA,VA Loan
Price history
| Date | Event | Price |
|---|---|---|
| 4/3/2023 | Sold | $145,000+16.1%$107/sqft |
Source: | ||
| 2/21/2023 | Pending sale | $124,900$92/sqft |
Source: | ||
| 2/15/2023 | Listed for sale | $124,900+48.7%$92/sqft |
Source: | ||
| 1/30/2019 | Sold | $84,000-1.1%$62/sqft |
Source: | ||
| 1/18/2019 | Pending sale | $84,900$62/sqft |
Source: Howard Hanna - Fairport #R1168099 Report a problem | ||
Public tax history
| Year | Property taxes | Tax assessment |
|---|---|---|
| 2024 | -- | $149,800 +66.6% |
| 2023 | -- | $89,900 |
| 2022 | -- | $89,900 |
Find assessor info on the county website
Neighborhood: Charlotte
Nearby schools
GreatSchools rating
- 3/10School 42 Abelard ReynoldsGrades: PK-6Distance: 0.2 mi
- 2/10Northwest College Preparatory High SchoolGrades: 7-9Distance: 4.9 mi
- NANortheast College Preparatory High SchoolGrades: 9-12Distance: 1 mi
Schools provided by the listing agent
- District: Rochester
Source: NYSAMLSs. This data may not be complete. We recommend contacting the local school district to confirm school assignments for this home.


